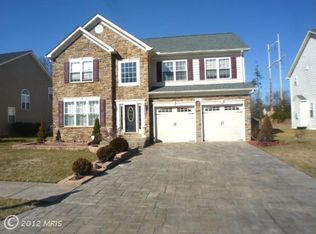Sold for $580,000 on 06/02/25
$580,000
9354 Pep Rally Ln, Waldorf, MD 20603
4beds
2,898sqft
Single Family Residence
Built in 2006
8,875 Square Feet Lot
$568,100 Zestimate®
$200/sqft
$3,428 Estimated rent
Home value
$568,100
$523,000 - $619,000
$3,428/mo
Zestimate® history
Loading...
Owner options
Explore your selling options
What's special
Charming 4-Bedroom Home in Prime Waldorf Location! Welcome to this beautifully maintained 4-bedroom, 2.5-bath home featuring an attached two-car garage and additional driveway parking. The spacious primary suite includes its own private bath, while the large backyard offers ample space for outdoor enjoyment. Thoughtfully updated, this home boasts a new dishwasher and refrigerator (2022), a new stovetop (2023), a new dryer (2024), and fresh interior paint (2025). The water heater was replaced in 2019, the washer motherboard was updated in 2021, and the HVAC is serviced twice a year for optimal performance. As an added bonus, the seller is considering issuing a $1,500 credit for a new oven! Located in a sought-after Waldorf community, this home provides easy access to shopping, dining, and major commuter routes. Don’t miss your opportunity—schedule your showing today!
Zillow last checked: 8 hours ago
Listing updated: June 03, 2025 at 05:31am
Listed by:
Bernard Ralph 410-262-9202,
Redfin Corp
Bought with:
Venus Doan, 5002980
Venus Doan Realty Inc
Source: Bright MLS,MLS#: MDCH2040624
Facts & features
Interior
Bedrooms & bathrooms
- Bedrooms: 4
- Bathrooms: 3
- Full bathrooms: 2
- 1/2 bathrooms: 1
- Main level bathrooms: 1
Basement
- Area: 1353
Heating
- Forced Air, Natural Gas
Cooling
- Central Air, Electric
Appliances
- Included: Dryer, Washer, Exhaust Fan, Microwave, Refrigerator, Disposal, Dishwasher, Gas Water Heater
Features
- Combination Kitchen/Living, Dining Area, Family Room Off Kitchen, Kitchen - Gourmet, Kitchen Island, Primary Bath(s), Recessed Lighting, Upgraded Countertops
- Basement: Connecting Stairway
- Number of fireplaces: 1
Interior area
- Total structure area: 4,251
- Total interior livable area: 2,898 sqft
- Finished area above ground: 2,898
- Finished area below ground: 0
Property
Parking
- Total spaces: 2
- Parking features: Garage Faces Front, Attached, Driveway
- Attached garage spaces: 2
- Has uncovered spaces: Yes
Accessibility
- Accessibility features: None
Features
- Levels: Three
- Stories: 3
- Pool features: None
Lot
- Size: 8,875 sqft
Details
- Additional structures: Above Grade, Below Grade
- Parcel number: 0906316336
- Zoning: RL
- Special conditions: Standard
Construction
Type & style
- Home type: SingleFamily
- Architectural style: Colonial
- Property subtype: Single Family Residence
Materials
- Vinyl Siding
- Foundation: Other, Permanent
Condition
- New construction: No
- Year built: 2006
Utilities & green energy
- Sewer: Public Sewer
- Water: Public
Community & neighborhood
Location
- Region: Waldorf
- Subdivision: North Point
HOA & financial
HOA
- Has HOA: Yes
- HOA fee: $179 quarterly
- Amenities included: Tot Lots/Playground
- Services included: Common Area Maintenance, Road Maintenance, Snow Removal, Trash
Other
Other facts
- Listing agreement: Exclusive Right To Sell
- Ownership: Fee Simple
Price history
| Date | Event | Price |
|---|---|---|
| 6/2/2025 | Sold | $580,000-1.7%$200/sqft |
Source: | ||
| 4/13/2025 | Pending sale | $589,900$204/sqft |
Source: | ||
| 4/4/2025 | Listed for sale | $589,900+57.3%$204/sqft |
Source: | ||
| 4/26/2018 | Sold | $375,000$129/sqft |
Source: Public Record | ||
| 11/17/2017 | Price change | $375,000-3.8%$129/sqft |
Source: Century 21 New Millennium #1004158867 | ||
Public tax history
| Year | Property taxes | Tax assessment |
|---|---|---|
| 2025 | -- | $495,100 +8.7% |
| 2024 | $6,364 +22.2% | $455,367 +9.6% |
| 2023 | $5,208 +24.6% | $415,633 +10.6% |
Find assessor info on the county website
Neighborhood: 20603
Nearby schools
GreatSchools rating
- 5/10William A. Diggs Elementary SchoolGrades: PK-5Distance: 0.5 mi
- 6/10Theodore G. Davis Middle SchoolGrades: 6-8Distance: 0.7 mi
- 4/10North Point High SchoolGrades: 9-12Distance: 0.7 mi
Schools provided by the listing agent
- District: Charles County Public Schools
Source: Bright MLS. This data may not be complete. We recommend contacting the local school district to confirm school assignments for this home.

Get pre-qualified for a loan
At Zillow Home Loans, we can pre-qualify you in as little as 5 minutes with no impact to your credit score.An equal housing lender. NMLS #10287.
Sell for more on Zillow
Get a free Zillow Showcase℠ listing and you could sell for .
$568,100
2% more+ $11,362
With Zillow Showcase(estimated)
$579,462