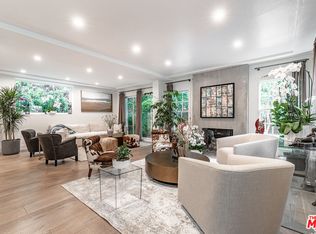Remodeled Designer home with Panoramic Views & Gothic-Inspired Character in Prime BHPO. Set high above the city in a peaceful & private enclave of Beverly Hills Post Office, this striking 3 bed + 3.5 bath + bonus room home blends dramatic Gothic-inspired architecture with modern luxury. Designed by a celebrity designer, the residence showcases custom wood detailing & breathtaking 180 views of the city skyline, ocean & canyons from every room. The expansive living room with soaring beamed ceilings is filled with natural light, featuring a stunning stone fireplace, oversized windows framing Downtown LA, & seamless flow into the dining area & out to an entertainer's dream deck. Spanning almost the entire length of the home, the deck offers unobstructed panoramic views & is ideal indoor/outdoor living. The updated chef's kitchen includes high-end stainless-steel appliances, tons of cabinetry, stylish tile flooring, & a bay window with hillside vistas. A convenient door opens directly to the deck perfect for morning coffee or al fresco dining. The primary suite is a true retreat, with a full wall of windows showcasing sweeping city & hill views, a massive walk-in dressing room with custom built-ins, & an additional wall of closets, ideal for the fashion-forward tenant. The spa-like en-suite bath is beautifully renovated, featuring double sinks, intricate tilework, a soaking tub inside the shower, & a bay window overlooking the treetops & skyline. The main level also includes a light-filled 2nd bedroom with built-ins, a fully renovated hall bathroom with skylight, & a chic powder room. Downstairs offers the 3rd bedroom en-suite with updated bathroom, a bonus room perfect for a home office or creative space, a laundry room, & the direct access garage, complete with abundant storage & rubberized flooring, should you want to use it as a home gym. Surrounded by prestigious estate properties, this one-of-a-kind residence offers privacy, timeless design, & effortless access to the best of Beverly Hills, the Valley, West Hollywood & the Westside. Some photos have been virtually staged.
Copyright The MLS. All rights reserved. Information is deemed reliable but not guaranteed.
House for rent
$15,250/mo
9354 Claircrest Dr, Beverly Hills, CA 90210
3beds
2,562sqft
Price may not include required fees and charges.
Singlefamily
Available now
-- Pets
Central air
In unit laundry
2 Attached garage spaces parking
Central, fireplace
What's special
Stunning stone fireplacePanoramic viewsSpa-like en-suite bathOversized windowsGothic-inspired architectureMassive walk-in dressing roomRubberized flooring
- 14 days
- on Zillow |
- -- |
- -- |
Travel times
Looking to buy when your lease ends?
See how you can grow your down payment with up to a 6% match & 4.15% APY.
Facts & features
Interior
Bedrooms & bathrooms
- Bedrooms: 3
- Bathrooms: 4
- Full bathrooms: 3
- 1/2 bathrooms: 1
Rooms
- Room types: Office, Walk In Closet
Heating
- Central, Fireplace
Cooling
- Central Air
Appliances
- Included: Dishwasher, Dryer, Range Oven, Refrigerator, Washer
- Laundry: In Unit, Inside, Laundry Room
Features
- View, Walk-In Closet(s)
- Flooring: Hardwood
- Has fireplace: Yes
Interior area
- Total interior livable area: 2,562 sqft
Property
Parking
- Total spaces: 2
- Parking features: Attached, Covered
- Has attached garage: Yes
- Details: Contact manager
Features
- Stories: 2
- Patio & porch: Patio
- Exterior features: Contact manager
- Has view: Yes
- View description: City View
Details
- Parcel number: 4352007033
Construction
Type & style
- Home type: SingleFamily
- Property subtype: SingleFamily
Condition
- Year built: 1956
Community & HOA
Location
- Region: Beverly Hills
Financial & listing details
- Lease term: 1+Year
Price history
| Date | Event | Price |
|---|---|---|
| 7/1/2025 | Listed for rent | $15,250$6/sqft |
Source: | ||
| 7/16/2003 | Sold | $1,100,000$429/sqft |
Source: Public Record | ||
![[object Object]](https://photos.zillowstatic.com/fp/1693e371907bcd529edd8b28e085f29f-p_i.jpg)
