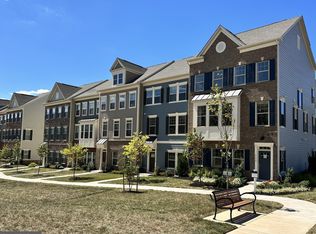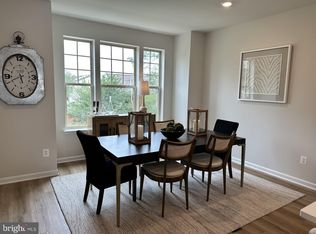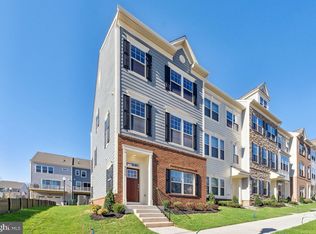Sold for $651,285 on 10/20/23
$651,285
9354 Barnes Loop, Manassas, VA 20110
3beds
2,452sqft
Townhouse
Built in 2023
2,117 Square Feet Lot
$648,400 Zestimate®
$266/sqft
$3,258 Estimated rent
Home value
$648,400
$616,000 - $681,000
$3,258/mo
Zestimate® history
Loading...
Owner options
Explore your selling options
What's special
Under Construction, late Sept. delivery. Photos similar to home. Welcome to luxury living in Old Town Manassas! This Carsen floorplan is end unit with Gourmet Kitchen, quartz counters, and light gray cabinets. LVP flooring throughout main level. Sleek electric fireplace centered on great room wall. Spacious Trex deck with vinyl rails. Best of all, special rate financing 3.99%* close by 9/30. Don't miss this one!
Zillow last checked: 8 hours ago
Listing updated: October 22, 2023 at 03:04pm
Listed by:
Vicki Benson 703-447-7680,
Pearson Smith Realty, LLC
Bought with:
NON MEMBER
Non Subscribing Office
Source: Bright MLS,MLS#: VAMN2005172
Facts & features
Interior
Bedrooms & bathrooms
- Bedrooms: 3
- Bathrooms: 4
- Full bathrooms: 3
- 1/2 bathrooms: 1
- Main level bathrooms: 1
Basement
- Area: 0
Heating
- Forced Air, Heat Pump, Programmable Thermostat, Natural Gas
Cooling
- Central Air, ENERGY STAR Qualified Equipment, Electric
Appliances
- Included: Cooktop, Microwave, Oven, Range Hood, Refrigerator, Stainless Steel Appliance(s), Gas Water Heater
- Laundry: Upper Level
Features
- Open Floorplan, Kitchen - Gourmet, Kitchen Island, Pantry, Recessed Lighting, Bathroom - Stall Shower, Bathroom - Tub Shower, Upgraded Countertops, Walk-In Closet(s), 9'+ Ceilings
- Flooring: Wood
- Has basement: No
- Has fireplace: No
Interior area
- Total structure area: 2,452
- Total interior livable area: 2,452 sqft
- Finished area above ground: 2,452
Property
Parking
- Total spaces: 2
- Parking features: Garage Faces Rear, Asphalt, Attached
- Attached garage spaces: 2
- Has uncovered spaces: Yes
Accessibility
- Accessibility features: None
Features
- Levels: Three
- Stories: 3
- Pool features: None
Lot
- Size: 2,117 sqft
Details
- Additional structures: Above Grade
- Parcel number: 10156079
- Zoning: B3.5
- Special conditions: Standard
Construction
Type & style
- Home type: Townhouse
- Architectural style: Transitional
- Property subtype: Townhouse
Materials
- Cement Siding
- Foundation: Other
Condition
- New construction: Yes
- Year built: 2023
Details
- Builder model: CARSEN
- Builder name: DREAM FINDERS HOMES
Utilities & green energy
- Sewer: Public Sewer
- Water: Public
Community & neighborhood
Location
- Region: Manassas
- Subdivision: Jefferson Square
HOA & financial
HOA
- Has HOA: Yes
- HOA fee: $104 monthly
- Amenities included: Common Grounds, Tot Lots/Playground
- Services included: Common Area Maintenance, Maintenance Grounds, Management, Reserve Funds, Road Maintenance, Snow Removal
Other
Other facts
- Listing agreement: Exclusive Right To Sell
- Listing terms: Conventional,FHA,VA Loan
- Ownership: Fee Simple
Price history
| Date | Event | Price |
|---|---|---|
| 10/20/2023 | Sold | $651,285$266/sqft |
Source: | ||
| 9/7/2023 | Pending sale | $651,285$266/sqft |
Source: | ||
| 8/30/2023 | Listed for sale | $651,285$266/sqft |
Source: | ||
Public tax history
| Year | Property taxes | Tax assessment |
|---|---|---|
| 2024 | $7,502 +358% | $595,400 +358% |
| 2023 | $1,638 +17.9% | $130,000 +25.6% |
| 2022 | $1,389 -6.1% | $103,500 |
Find assessor info on the county website
Neighborhood: 20110
Nearby schools
GreatSchools rating
- 4/10Jennie Dean Elementary SchoolGrades: PK-4Distance: 0.5 mi
- 3/10Grace E. Metz Middle SchoolGrades: 7-8Distance: 1.1 mi
- 2/10Osbourn High SchoolGrades: 9-12Distance: 0.7 mi
Schools provided by the listing agent
- Elementary: Dean
- Middle: Metz
- High: Osbourn
- District: Manassas City Public Schools
Source: Bright MLS. This data may not be complete. We recommend contacting the local school district to confirm school assignments for this home.
Get a cash offer in 3 minutes
Find out how much your home could sell for in as little as 3 minutes with a no-obligation cash offer.
Estimated market value
$648,400
Get a cash offer in 3 minutes
Find out how much your home could sell for in as little as 3 minutes with a no-obligation cash offer.
Estimated market value
$648,400


