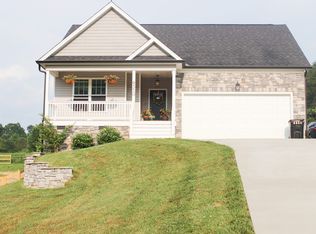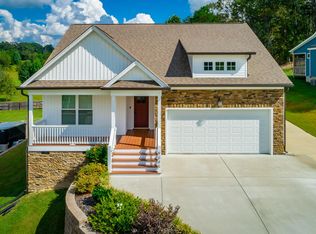Sold for $430,000 on 07/11/25
$430,000
9354 Barbee Rd, Soddy Daisy, TN 37379
3beds
1,725sqft
Single Family Residence
Built in 2021
0.9 Acres Lot
$427,700 Zestimate®
$249/sqft
$2,165 Estimated rent
Home value
$427,700
$402,000 - $453,000
$2,165/mo
Zestimate® history
Loading...
Owner options
Explore your selling options
What's special
Modern Comfort Meets Southern Charm in This Stunning Soddy Daisy Home!
Welcome to this beautifully maintained 3-bedroom, 2-bath home, built in 2021, perfectly situated on an extra-large lot in the heart of Soddy Daisy, Tennessee. With a spacious open floor plan, soaring high ceilings, and generously sized bedrooms, this home offers comfort, style, and functionality.
Step into the amazing kitchen, thoughtfully designed for both cooking and entertaining, featuring top-of-the-line smart appliances, modern finishes, and ample counter space. The main living area flows seamlessly onto a screened-in porch, perfect for relaxing, while the expansive back patio is ideal for hosting gatherings.
Enjoy peace of mind with a fully fenced backyard — great for pets or play — and take advantage of the extra-large lot for additional privacy or future possibilities. This home is loaded with upgrades throughout, offering a like-new living experience with elevated features.
Don't miss your chance to own this turnkey gem in a growing and sought-after community!
Zillow last checked: 8 hours ago
Listing updated: July 15, 2025 at 04:47pm
Listed by:
Jill L Mallett 423-309-0182,
Premier Property Group Inc.
Bought with:
Katrina Morrow, 331225
Keller Williams Realty
Source: Greater Chattanooga Realtors,MLS#: 1514887
Facts & features
Interior
Bedrooms & bathrooms
- Bedrooms: 3
- Bathrooms: 2
- Full bathrooms: 2
Heating
- Central
Cooling
- Central Air, Ceiling Fan(s)
Appliances
- Included: Disposal, Dishwasher, Electric Oven, Gas Cooktop, Refrigerator, Smart Appliance(s), Stainless Steel Appliance(s), Vented Exhaust Fan
- Laundry: Laundry Room, Main Level
Features
- Beamed Ceilings, Ceiling Fan(s), Double Vanity, Entrance Foyer, High Ceilings, Kitchen Island, Open Floorplan, Pantry, En Suite
- Flooring: Hardwood, Tile
- Has basement: No
- Number of fireplaces: 1
- Fireplace features: Gas Log, Living Room
Interior area
- Total structure area: 1,725
- Total interior livable area: 1,725 sqft
- Finished area above ground: 1,725
Property
Parking
- Total spaces: 2
- Parking features: Concrete, Driveway, Garage, Garage Door Opener, Garage Faces Front
- Attached garage spaces: 2
Accessibility
- Accessibility features: Accessible Common Area, Accessible Kitchen, Accessible Washer/Dryer
Features
- Levels: One
- Stories: 1
- Patio & porch: Front Porch, Rear Porch, Screened, Porch - Screened, Porch - Covered
- Exterior features: Lighting, Private Yard
- Fencing: Back Yard,Fenced,Wood
Lot
- Size: 0.90 Acres
- Dimensions: 79 x 520
- Features: Cleared, Few Trees
Details
- Parcel number: 066m E 012.07
Construction
Type & style
- Home type: SingleFamily
- Property subtype: Single Family Residence
Materials
- Vinyl Siding
- Foundation: Block
Condition
- New construction: No
- Year built: 2021
Utilities & green energy
- Sewer: Septic Tank
- Water: Public
- Utilities for property: Cable Available, Electricity Available, Water Connected
Community & neighborhood
Security
- Security features: Carbon Monoxide Detector(s), Security System
Location
- Region: Soddy Daisy
- Subdivision: None
Other
Other facts
- Listing terms: Cash,Conventional,FHA,VA Loan
Price history
| Date | Event | Price |
|---|---|---|
| 7/11/2025 | Sold | $430,000-1.1%$249/sqft |
Source: Greater Chattanooga Realtors #1514887 Report a problem | ||
| 6/20/2025 | Contingent | $435,000$252/sqft |
Source: Greater Chattanooga Realtors #1514887 Report a problem | ||
| 6/17/2025 | Listed for sale | $435,000+35.9%$252/sqft |
Source: Greater Chattanooga Realtors #1514887 Report a problem | ||
| 8/31/2021 | Sold | $320,000$186/sqft |
Source: | ||
Public tax history
| Year | Property taxes | Tax assessment |
|---|---|---|
| 2024 | $1,521 | $67,575 |
| 2023 | $1,521 +0.6% | $67,575 |
| 2022 | $1,512 +672.3% | $67,575 +672.3% |
Find assessor info on the county website
Neighborhood: 37379
Nearby schools
GreatSchools rating
- 7/10Allen Elementary SchoolGrades: PK-5Distance: 0.6 mi
- 7/10Loftis Middle SchoolGrades: 6-8Distance: 2.5 mi
- 6/10Soddy Daisy High SchoolGrades: 9-12Distance: 1.1 mi
Schools provided by the listing agent
- Elementary: Allen Elementary
- Middle: Loftis Middle
- High: Soddy-Daisy High
Source: Greater Chattanooga Realtors. This data may not be complete. We recommend contacting the local school district to confirm school assignments for this home.
Get a cash offer in 3 minutes
Find out how much your home could sell for in as little as 3 minutes with a no-obligation cash offer.
Estimated market value
$427,700
Get a cash offer in 3 minutes
Find out how much your home could sell for in as little as 3 minutes with a no-obligation cash offer.
Estimated market value
$427,700

