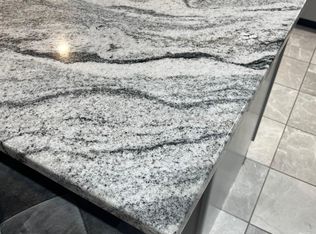Closed
$220,000
9353 Ideal Rd, Rice, MN 56367
3beds
1,302sqft
Manufactured Home
Built in 1970
0.41 Acres Lot
$220,100 Zestimate®
$169/sqft
$1,798 Estimated rent
Home value
$220,100
$205,000 - $238,000
$1,798/mo
Zestimate® history
Loading...
Owner options
Explore your selling options
What's special
Welcome home, this cozy home is fresh and ready for you! Fresh carpet, paint and floors throughout.
Three bedrooms all on one level, and the primary bedroom has its own full bathroom as well. Living room and dining room have a 2-sided fireplace between them, and french doors as well. One-level-living, all ready to roll! The attached 2 stall garage is very deep, with room for projects and a workshop. Metal roof and vinyl siding = easy to maintain exterior! Great lawn to stretch out on and enjoy, with a big campfire patio as well as loads of off-street parking. In close proximity to beautiful lakes as well as the speedy access of Highway 10 to travel to work or fun. Set up a showing today!
Zillow last checked: 8 hours ago
Listing updated: January 25, 2026 at 08:39am
Listed by:
Christopher Goering 320-229-2749,
Shrewd Real Estate
Bought with:
Samuel Lieser
Purpose Driven Realty, LLC
Source: NorthstarMLS as distributed by MLS GRID,MLS#: 6750973
Facts & features
Interior
Bedrooms & bathrooms
- Bedrooms: 3
- Bathrooms: 2
- Full bathrooms: 2
Bedroom
- Level: Main
- Area: 180 Square Feet
- Dimensions: 15x12
Bedroom 2
- Level: Main
- Area: 144 Square Feet
- Dimensions: 12x12
Bedroom 3
- Level: Main
- Area: 138 Square Feet
- Dimensions: 12x11.5
Deck
- Level: Main
- Area: 110 Square Feet
- Dimensions: 11x10
Dining room
- Level: Main
- Area: 80 Square Feet
- Dimensions: 10x8
Kitchen
- Level: Main
- Area: 152 Square Feet
- Dimensions: 19x8
Living room
- Level: Main
- Area: 240 Square Feet
- Dimensions: 20x12
Patio
- Level: Main
- Area: 208 Square Feet
- Dimensions: 16x13
Patio
- Level: Main
- Area: 400 Square Feet
- Dimensions: 20x20
Heating
- Forced Air
Cooling
- Central Air
Appliances
- Included: Dryer, Electric Water Heater, Range, Refrigerator, Washer
- Laundry: In Kitchen, Main Level
Features
- Basement: None
- Number of fireplaces: 1
- Fireplace features: Double Sided, Gas
Interior area
- Total structure area: 1,302
- Total interior livable area: 1,302 sqft
- Finished area above ground: 1,302
- Finished area below ground: 0
Property
Parking
- Total spaces: 2
- Parking features: Attached, Paved Lot
- Attached garage spaces: 2
- Details: Garage Dimensions (37X23), Garage Door Height (7), Garage Door Width (9)
Accessibility
- Accessibility features: None
Features
- Levels: One
- Stories: 1
- Patio & porch: Deck, Patio
- Pool features: None
- Fencing: Partial,Wood
Lot
- Size: 0.41 Acres
- Dimensions: 100+185+100+175
- Features: Corner Lot, Irregular Lot, Tree Coverage - Light
Details
- Additional structures: Storage Shed
- Foundation area: 1344
- Parcel number: 120095300
- Zoning description: Residential-Single Family
Construction
Type & style
- Home type: MobileManufactured
- Property subtype: Manufactured Home
Materials
- Frame
- Roof: Metal,Pitched
Condition
- New construction: No
- Year built: 1970
Utilities & green energy
- Electric: Circuit Breakers, 100 Amp Service
- Gas: Electric, Natural Gas
- Sewer: Septic System Compliant - Yes
- Water: Private
Community & neighborhood
Location
- Region: Rice
- Subdivision: Lake View
HOA & financial
HOA
- Has HOA: No
Price history
| Date | Event | Price |
|---|---|---|
| 1/23/2026 | Sold | $220,000$169/sqft |
Source: | ||
| 8/9/2025 | Pending sale | $220,000$169/sqft |
Source: | ||
| 7/14/2025 | Listed for sale | $220,000+63%$169/sqft |
Source: | ||
| 3/20/2025 | Sold | $135,000$104/sqft |
Source: Public Record Report a problem | ||
Public tax history
| Year | Property taxes | Tax assessment |
|---|---|---|
| 2025 | $690 -17.1% | $103,300 +1.8% |
| 2024 | $832 +59.4% | $101,500 -6.9% |
| 2023 | $522 +7.4% | $109,000 +49.3% |
Find assessor info on the county website
Neighborhood: 56367
Nearby schools
GreatSchools rating
- 7/10Rice Elementary SchoolGrades: PK-5Distance: 4.3 mi
- 4/10Sauk Rapids-Rice Middle SchoolGrades: 6-8Distance: 7.6 mi
- 6/10Sauk Rapids-Rice Senior High SchoolGrades: 9-12Distance: 6.8 mi
Get a cash offer in 3 minutes
Find out how much your home could sell for in as little as 3 minutes with a no-obligation cash offer.
Estimated market value$220,100
Get a cash offer in 3 minutes
Find out how much your home could sell for in as little as 3 minutes with a no-obligation cash offer.
Estimated market value
$220,100
