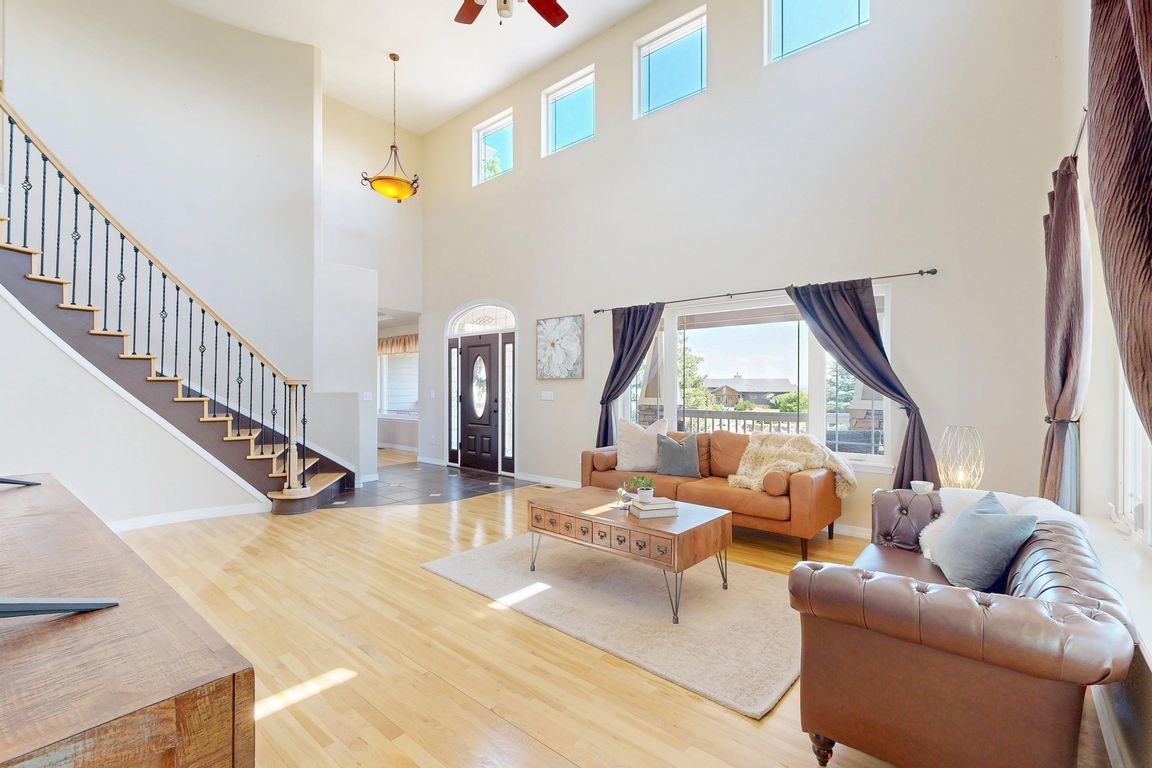
Accepting backupsPrice cut: $15K (8/23)
$1,250,000
5beds
5,933sqft
9353 E 146th Avenue, Brighton, CO 80602
5beds
5,933sqft
Single family residence
Built in 2003
1.77 Acres
3 Attached garage spaces
$211 price/sqft
$95 monthly HOA fee
What's special
Raised garden bedsFinished walkout basementPrivate deck accessNewer roofGeodesic greenhouseCharming wraparound porchOversized pantry
Here’s your chance to own a custom retreat in the gated community of Todd Creek Estates, where peaceful country living meets everyday convenience. Sitting on 1.77 acres of horse-friendly land with room to build your dream workshop, this home has standout curb appeal thanks to its charming wraparound porch and fresh ...
- 133 days |
- 284 |
- 6 |
Source: REcolorado,MLS#: 4153679
Travel times
Family Room
Kitchen
Living Room
Breakfast Nook
Dining Room
Loft
Zillow last checked: 7 hours ago
Listing updated: October 16, 2025 at 05:01pm
Listed by:
Allison Cassieri 303-464-1125 Allison@northmetrorealty.com,
North Metro Realty LLC
Source: REcolorado,MLS#: 4153679
Facts & features
Interior
Bedrooms & bathrooms
- Bedrooms: 5
- Bathrooms: 6
- Full bathrooms: 3
- 3/4 bathrooms: 1
- 1/2 bathrooms: 2
- Main level bathrooms: 2
- Main level bedrooms: 1
Bedroom
- Description: #2
- Level: Upper
Bedroom
- Description: #3
- Level: Upper
Bedroom
- Description: #4 Junior En-Suite
- Level: Upper
Bedroom
- Description: Spacious And Private With Private Bath
- Level: Basement
Bathroom
- Description: Powder Room
- Level: Main
Bathroom
- Description: Junior En-Suite
- Level: Upper
Bathroom
- Description: Shared Upper Bathroom
- Level: Upper
Bathroom
- Description: Attached To Bedroom
- Level: Basement
Bathroom
- Description: 1/2 Bath
- Level: Basement
Other
- Description: Spacious And Private
- Level: Main
Other
- Description: Spacious And Private
- Level: Main
Bonus room
- Description: Reading Area, Game Room
- Level: Basement
Dining room
- Description: Formal Dining Room
- Level: Main
Dining room
- Description: Eat-In Kitchen Dining Space
- Level: Main
Family room
- Description: Spacious With Gas Fire Place
- Level: Main
Family room
- Description: Large Additional Family Room W/Wet Bar
- Level: Basement
Gym
- Description: Gym Equipment May Be Negotiable
- Level: Basement
Kitchen
- Description: Beautiful W/Granite Counters, Soft Close Cabinets, Under Counter Lighting
- Level: Main
Laundry
- Description: Washer/Dryer Included
- Level: Basement
Laundry
- Description: Washer And Dryer Included
- Level: Upper
Living room
- Description: Hardwoods, Plenty Of Natural Light
- Level: Main
Loft
- Description: Cozy Area For Reading, Hobbies Or A Piano
- Level: Upper
Office
- Description: Private And Spacious
- Level: Basement
Heating
- Forced Air
Cooling
- Central Air
Appliances
- Included: Bar Fridge, Dishwasher, Disposal, Dryer, Microwave, Oven, Range, Range Hood, Refrigerator, Washer, Water Softener, Wine Cooler
Features
- Built-in Features, Ceiling Fan(s), Eat-in Kitchen, Five Piece Bath, Granite Counters, High Ceilings, Kitchen Island, Pantry, Primary Suite, Smoke Free, Walk-In Closet(s), Wet Bar
- Flooring: Carpet, Wood
- Basement: Finished,Walk-Out Access
- Number of fireplaces: 1
- Fireplace features: Family Room
Interior area
- Total structure area: 5,933
- Total interior livable area: 5,933 sqft
- Finished area above ground: 3,556
- Finished area below ground: 2,300
Video & virtual tour
Property
Parking
- Total spaces: 3
- Parking features: Garage - Attached
- Attached garage spaces: 3
Features
- Levels: Two
- Stories: 2
- Patio & porch: Covered, Deck, Front Porch, Wrap Around
- Exterior features: Garden, Private Yard
Lot
- Size: 1.77 Acres
- Features: Landscaped, Level, Many Trees
Details
- Parcel number: R0125741
- Zoning: A-1
- Special conditions: Standard
Construction
Type & style
- Home type: SingleFamily
- Architectural style: Contemporary
- Property subtype: Single Family Residence
Materials
- Frame, Other, Stone
- Roof: Composition
Condition
- Year built: 2003
Utilities & green energy
- Water: Public
Community & HOA
Community
- Subdivision: Todd Creek Estates
HOA
- Has HOA: Yes
- Amenities included: Gated
- HOA fee: $90 monthly
- HOA name: Westward 360
- HOA phone: 773-572-0880
- Second HOA fee: $60 annually
- Second HOA name: Todd Creek Village Master
- Second HOA phone: 303-280-0474
Location
- Region: Brighton
Financial & listing details
- Price per square foot: $211/sqft
- Tax assessed value: $1,035,673
- Annual tax amount: $6,901
- Date on market: 6/13/2025
- Listing terms: Cash,Conventional,FHA,VA Loan
- Exclusions: Sellers Personal Property And Any Attached Tv Mounts
- Ownership: Individual
- Road surface type: Paved