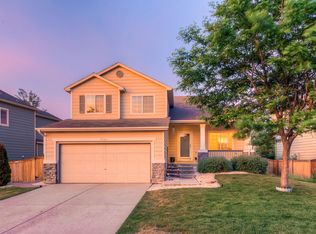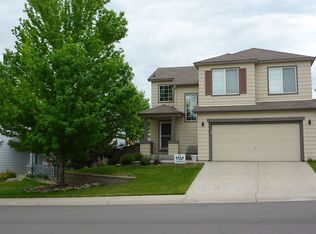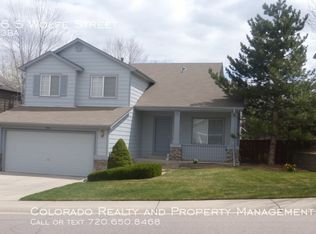Looking for a large backyard in Highlands Ranch? This home offers an amazing backyard with large deck and privacy fence. You'll love the large vaulted ceilings and open floorplan. The kitchen offers solid surface countertops with stainless steel appliances, master bedroom hosts a private balcony. The basement could be converted into a fourth bedroom.
This property is off market, which means it's not currently listed for sale or rent on Zillow. This may be different from what's available on other websites or public sources.


