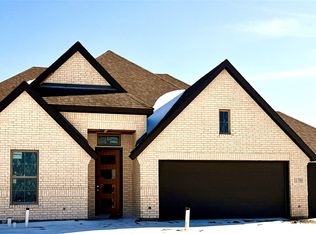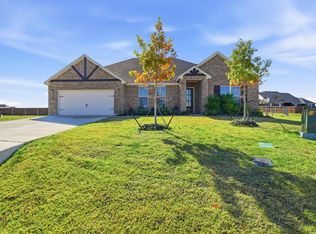Sold
Price Unknown
9352 Wildcat Rdg, Godley, TX 76044
4beds
2,519sqft
Single Family Residence
Built in 2024
0.39 Acres Lot
$444,900 Zestimate®
$--/sqft
$3,599 Estimated rent
Home value
$444,900
$423,000 - $467,000
$3,599/mo
Zestimate® history
Loading...
Owner options
Explore your selling options
What's special
NEW! NEVER LIVED IN. Complete and ready to close NOW! Bloomfield's Caraway offers an ideal single-story layout on an oversized interior lot, featuring 4 spacious bedrooms, 3 baths, and a stunning brick and stone facade. Step through the impressive 8' Glass Republic Front Door to find durable Laminate Wood floors extending through all main living areas, complementing the soaring 10' ceilings that amplify the home’s open and airy design. The Family Room is bathed in natural light from picture windows and anchored by a striking Stone-to-Ceiling Fireplace with a raised hearth, cedar mantel, and gas starter. At the heart of the home, the Deluxe Kitchen showcases sleek Shaker-style slate cabinets, Level 4 Quartz countertops, an upgraded 14x12 Moroccan mosaic backsplash, and an extended island wrapped in cabinetry for a polished look—complete with a trash pull-out for added convenience. A secondary bedroom features an ensuite bath, while the secluded Primary Suite boasts backyard views, a luxurious bath with a separate tub and shower, and a spacious walk-in closet with secondary access to the utility room. Additional highlights include undercabinet lighting, a Mud Room, a tankless water heater, and an expansive 3-car garage on an extra-wide lot. Exterior uplights enhance the home’s curb appeal, while the gated community offers premium amenities such as scenic trails, a lake, a playground, and a pool. Call or visit Wildcat Ridge today!
Zillow last checked: 8 hours ago
Listing updated: January 06, 2026 at 04:06pm
Listed by:
Marsha Ashlock 0470768 817-288-5510,
Visions Realty & Investments 817-288-5510
Bought with:
Kay MacIntyre
Ebby Halliday, REALTORS
Source: NTREIS,MLS#: 20849008
Facts & features
Interior
Bedrooms & bathrooms
- Bedrooms: 4
- Bathrooms: 3
- Full bathrooms: 3
Primary bedroom
- Features: Dual Sinks, Double Vanity, En Suite Bathroom, Garden Tub/Roman Tub, Linen Closet, Separate Shower, Walk-In Closet(s)
- Level: First
- Dimensions: 18 x 15
Bedroom
- Features: En Suite Bathroom, Walk-In Closet(s)
- Level: First
- Dimensions: 11 x 14
Bedroom
- Level: First
- Dimensions: 12 x 12
Bedroom
- Level: First
- Dimensions: 12 x 12
Breakfast room nook
- Level: First
- Dimensions: 11 x 14
Kitchen
- Features: Breakfast Bar, Built-in Features, Eat-in Kitchen, Kitchen Island, Pantry, Solid Surface Counters, Walk-In Pantry
- Level: First
- Dimensions: 9 x 13
Living room
- Features: Fireplace
- Level: First
- Dimensions: 18 x 20
Heating
- Central, Fireplace(s), Natural Gas
Cooling
- Central Air, Ceiling Fan(s), Gas
Appliances
- Included: Dishwasher, Electric Oven, Gas Cooktop, Disposal, Microwave, Tankless Water Heater
- Laundry: Washer Hookup, Electric Dryer Hookup, Laundry in Utility Room
Features
- Built-in Features, Double Vanity, Eat-in Kitchen, High Speed Internet, Kitchen Island, Open Floorplan, Pantry, Cable TV, Walk-In Closet(s)
- Flooring: Carpet, Laminate, Tile
- Has basement: No
- Number of fireplaces: 1
- Fireplace features: Family Room, Gas Starter, Raised Hearth, Stone
Interior area
- Total interior livable area: 2,519 sqft
Property
Parking
- Total spaces: 3
- Parking features: Covered, Direct Access, Driveway, Enclosed, Garage Faces Front, Garage, Garage Door Opener, Oversized
- Attached garage spaces: 3
- Has uncovered spaces: Yes
Features
- Levels: One
- Stories: 1
- Patio & porch: Front Porch, Patio, Covered
- Exterior features: Lighting, Private Yard
- Pool features: None, Community
- Fencing: Back Yard,Fenced,Privacy,Wood
Lot
- Size: 0.39 Acres
- Dimensions: 124.42 x 136.08
- Features: Back Yard, Interior Lot, Lawn, Landscaped, Subdivision, Sprinkler System, Few Trees
- Residential vegetation: Grassed
Details
- Parcel number: 126318401450
Construction
Type & style
- Home type: SingleFamily
- Architectural style: Traditional,Detached
- Property subtype: Single Family Residence
Materials
- Brick, Rock, Stone
- Foundation: Slab
- Roof: Composition
Condition
- Year built: 2024
Utilities & green energy
- Sewer: Public Sewer
- Water: Public
- Utilities for property: Sewer Available, Water Available, Cable Available
Community & neighborhood
Security
- Security features: Carbon Monoxide Detector(s), Smoke Detector(s)
Community
- Community features: Gated, Lake, Playground, Pool, Trails/Paths, Curbs
Location
- Region: Godley
- Subdivision: Wildcat Ridge Phase 2 and 4
HOA & financial
HOA
- Has HOA: Yes
- HOA fee: $585 annually
- Services included: All Facilities, Association Management
- Association name: First Service Residential
- Association phone: 682-325-5363
Other
Other facts
- Listing terms: Cash,Conventional,FHA,USDA Loan,VA Loan
Price history
| Date | Event | Price |
|---|---|---|
| 12/31/2025 | Sold | -- |
Source: NTREIS #20849008 Report a problem | ||
| 11/25/2025 | Pending sale | $449,990$179/sqft |
Source: NTREIS #20849008 Report a problem | ||
| 11/11/2025 | Price change | $449,990-10%$179/sqft |
Source: NTREIS #20849008 Report a problem | ||
| 10/7/2025 | Price change | $499,990-4.9%$198/sqft |
Source: NTREIS #20849008 Report a problem | ||
| 7/31/2025 | Price change | $525,990-4.2%$209/sqft |
Source: NTREIS #20849008 Report a problem | ||
Public tax history
| Year | Property taxes | Tax assessment |
|---|---|---|
| 2024 | $2,035 -0.2% | $90,000 |
| 2023 | $2,039 +260.1% | $90,000 +285.9% |
| 2022 | $566 -54.5% | $23,322 -53.4% |
Find assessor info on the county website
Neighborhood: 76044
Nearby schools
GreatSchools rating
- 5/10Legacy Elementary SchoolGrades: PK-5Distance: 1.3 mi
- 6/10Godley Middle SchoolGrades: 6-8Distance: 1.3 mi
- 5/10Godley High SchoolGrades: 9-12Distance: 1.2 mi
Schools provided by the listing agent
- Elementary: Legacy
- Middle: Godley
- High: Godley
- District: Godley ISD
Source: NTREIS. This data may not be complete. We recommend contacting the local school district to confirm school assignments for this home.
Get a cash offer in 3 minutes
Find out how much your home could sell for in as little as 3 minutes with a no-obligation cash offer.
Estimated market value$444,900
Get a cash offer in 3 minutes
Find out how much your home could sell for in as little as 3 minutes with a no-obligation cash offer.
Estimated market value
$444,900

