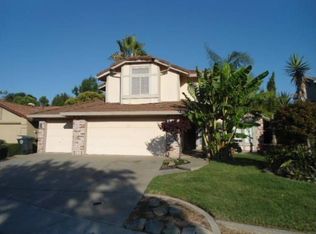Great location!! Come by today and see this fantastic 2-story home that features 4 bedrooms, 3 bathrooms and a 3 car-garage with drive-though. Full bedroom and bath downstairs. Family room with fireplace and wired for surround sound system. Nicely updated kitchen with nook. Dining area adjacent to living room and kitchen. This is entertainer's backyard with built-in pool and covered patio area.
This property is off market, which means it's not currently listed for sale or rent on Zillow. This may be different from what's available on other websites or public sources.
