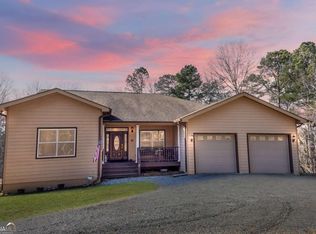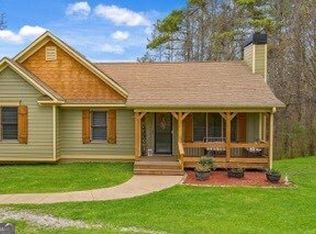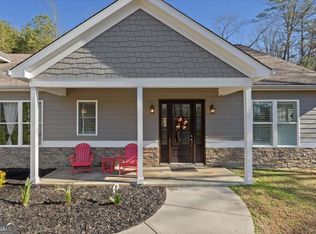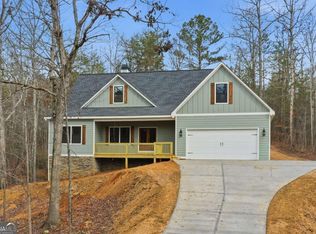A Dream Home with Modern Amenities and Scenic Views. Nestled in picturesque west Pickens County, this exquisite property is ideally located just 15 minutes from Publix. While the original home was built in 1968, the only original features are the exterior brick and the roof trusses (and they have been strengthened). This beautifully remodeled mid-century home sits on a sprawling 1.5-acre quiet corner lot, surrounded by majestic old-growth oak trees, providing a serene park-like setting. The house has been completely revamped, and there is not a single step anywhere inside or outside of the house. The main hallway inside is extra wide, and the master bathroom has a walk-in shower. Every inch of the plumbing and wiring has been replaced, 12-gage wiring has been used throughout the house, providing peace of mind and functionality for the new homeowners. New solid core doors were installed all through the home. One of the standout features of this property is the long-distance views of the mountains. The expansive double-entry driveway is all brand-new concrete without a single crack anywhere. The kitchen boasts stunning quartz countertops that not only enhance the beauty of the space but also offer durability and low maintenance. Equipped with top-of-the-line brand-new appliances including Bosh Microwave and Dish Washer, LG Refrigerator. this kitchen is a chef's paradise, making cooking a delightful experience. The kitchen features custom high-end white cabinets that add both style and ample storage space. Brand new Anderson Windows have been installed throughout. Both bathrooms in the house are completely remodeled with modern fixtures and finishes, offering two spa-like retreats within the home. This property also includes a remodeled detached garage equipped with an electric car outlet and workshop-style electrical outlets all around the perimeter. This home is a perfect blend of luxury, comfort, and natural beauty, making it an ideal choice for those seeking a high-end lifestyle in west Pickens County.
Active
$495,000
9351 Henderson Mountain Rd, Fairmount, GA 30139
3beds
1,800sqft
Est.:
Single Family Residence
Built in 1965
1.5 Acres Lot
$-- Zestimate®
$275/sqft
$-- HOA
What's special
Serene park-like setting
- 188 days |
- 552 |
- 18 |
Zillow last checked: 8 hours ago
Listing updated: February 10, 2026 at 10:06pm
Listed by:
Barry Hardison 4042187539,
New Life Realty
Source: GAMLS,MLS#: 10583856
Tour with a local agent
Facts & features
Interior
Bedrooms & bathrooms
- Bedrooms: 3
- Bathrooms: 2
- Full bathrooms: 2
- Main level bathrooms: 2
- Main level bedrooms: 3
Rooms
- Room types: Great Room
Kitchen
- Features: Breakfast Area, Breakfast Bar
Heating
- Central
Cooling
- Ceiling Fan(s), Central Air
Appliances
- Included: Dishwasher, Electric Water Heater, Microwave, Refrigerator
- Laundry: In Hall, Laundry Closet
Features
- Bookcases, Double Vanity, Master On Main Level, Split Bedroom Plan
- Flooring: Tile
- Windows: Double Pane Windows
- Basement: None
- Attic: Pull Down Stairs
- Number of fireplaces: 1
- Fireplace features: Gas Log, Gas Starter, Master Bedroom
- Common walls with other units/homes: No Common Walls
Interior area
- Total structure area: 1,800
- Total interior livable area: 1,800 sqft
- Finished area above ground: 1,800
- Finished area below ground: 0
Property
Parking
- Total spaces: 6
- Parking features: Detached, Garage, Garage Door Opener, Kitchen Level
- Has garage: Yes
Accessibility
- Accessibility features: Accessible Approach with Ramp, Accessible Doors, Accessible Electrical and Environmental Controls, Accessible Entrance, Accessible Hallway(s)
Features
- Levels: One
- Stories: 1
- Fencing: Wood
- Has view: Yes
- View description: Mountain(s)
- Body of water: None
Lot
- Size: 1.5 Acres
- Features: Corner Lot, Level, Sloped
- Residential vegetation: Grassed, Partially Wooded
Details
- Additional structures: Garage(s)
- Parcel number: 057 045 003
- Special conditions: Investor Owned
Construction
Type & style
- Home type: SingleFamily
- Architectural style: Brick 4 Side,Contemporary,Ranch
- Property subtype: Single Family Residence
Materials
- Brick
- Foundation: Block
- Roof: Composition
Condition
- Resale
- New construction: No
- Year built: 1965
Utilities & green energy
- Sewer: Septic Tank
- Water: Public
- Utilities for property: Cable Available, Electricity Available, Phone Available, Water Available
Green energy
- Energy efficient items: Appliances, Insulation, Thermostat
- Water conservation: Low-Flow Fixtures
Community & HOA
Community
- Features: None
- Security: Smoke Detector(s)
- Subdivision: none
HOA
- Has HOA: No
- Services included: None
Location
- Region: Fairmount
Financial & listing details
- Price per square foot: $275/sqft
- Tax assessed value: $262,840
- Annual tax amount: $2,049
- Date on market: 8/7/2025
- Cumulative days on market: 187 days
- Listing agreement: Exclusive Right To Sell
- Listing terms: Cash,Conventional,USDA Loan,VA Loan
- Electric utility on property: Yes
Estimated market value
Not available
Estimated sales range
Not available
$2,008/mo
Price history
Price history
| Date | Event | Price |
|---|---|---|
| 8/12/2025 | Price change | $495,000+2.1%$275/sqft |
Source: NGBOR #413565 Report a problem | ||
| 7/16/2025 | Price change | $485,000-0.8%$269/sqft |
Source: NGBOR #413565 Report a problem | ||
| 6/22/2025 | Price change | $489,000-1.2%$272/sqft |
Source: | ||
| 6/18/2025 | Price change | $495,000-0.8%$275/sqft |
Source: | ||
| 5/22/2025 | Price change | $499,000-6.7%$277/sqft |
Source: | ||
Public tax history
Public tax history
| Year | Property taxes | Tax assessment |
|---|---|---|
| 2024 | $2,049 +1.5% | $105,136 +3% |
| 2023 | $2,019 -2.7% | $102,040 |
| 2022 | $2,075 +157.2% | $102,040 +175.5% |
Find assessor info on the county website
BuyAbility℠ payment
Est. payment
$2,779/mo
Principal & interest
$2334
Property taxes
$272
Home insurance
$173
Climate risks
Neighborhood: 30139
Nearby schools
GreatSchools rating
- 8/10Hill City Elementary SchoolGrades: PK-4Distance: 5.2 mi
- 3/10Pickens County Middle SchoolGrades: 7-8Distance: 9.1 mi
- 6/10Pickens County High SchoolGrades: 9-12Distance: 10.5 mi
Schools provided by the listing agent
- Elementary: Hill City
- Middle: Pickens County
- High: Pickens County
Source: GAMLS. This data may not be complete. We recommend contacting the local school district to confirm school assignments for this home.
- Loading
- Loading





