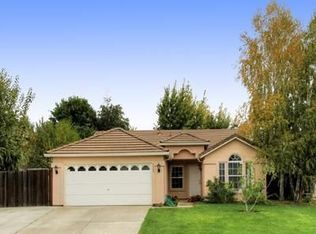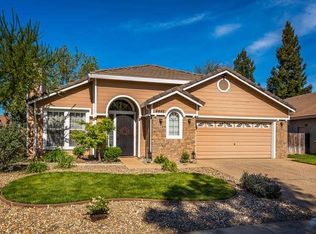Charming Elk Grove 4 bedroom/2 bath brick facade single story, directly across from Womack Park! Bright open and spacious floor plan with vaulted ceilings, sky lite, and wood-burning fire place. Open kitchen w/dining bar, breakfast nook, and lots of cabinet space. Oversize 2 car garage, tile roof and newer heating/air conditioning system.
This property is off market, which means it's not currently listed for sale or rent on Zillow. This may be different from what's available on other websites or public sources.

