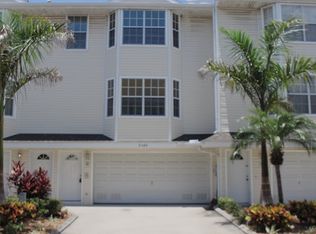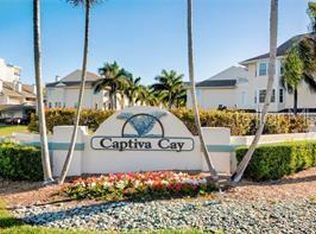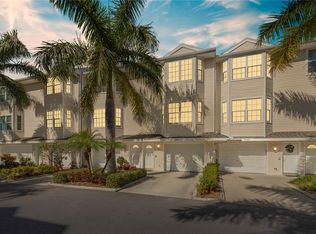REDUCED PRICE. A Boaters Paradise with breathtaking views of St Pete Beach & Intracoastal Waterway, this makes Captiva Cay one of the Most sought after boating/condominium communities in St Pete Beach. Drive in the Tandem garage with sliders to walk out lap pool. This 3 bedroom 3 bath townhouse has Open floor plan with a beautiful wood burning fireplace and balcony on every floor. Huge Master bedroom with balcony, vaulted ceilings , sitting area, walk in closet. Master bath with double sinks ,walk in shower and garden tub. Second bedroom also located on 3rd floor with bath, third bedroom on second with bath. Laundry on 3rd floor. OWNER MOTIVATED,THERE ARE AVAILABLE BOAT SLIPS FOR PURCHASE OWNER WILL CONTRIBUTE TO THAT PURCHASE. Captiva Cay is a resort style community featuring a heated waterfront pool and spa, a spacious and well maintained clubhouse, lap pool, fully equipped gym, fishing dock and a private beach. Close to John's Pass Village, Sunset Beach, a city dog park, tennis courts, playground, boat ramp, several restaurants and shops. Pet friendly community, two pets (100lbs each) allowed. Live like you are on vacation, watch the dolphins play. All house furnishings can be purchased separate.
This property is off market, which means it's not currently listed for sale or rent on Zillow. This may be different from what's available on other websites or public sources.


