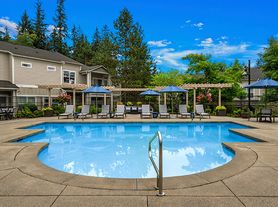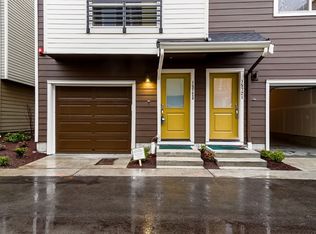Signing lease before Dec 14th - $4,500/month (a deal for six months), after that it will be revised to $4900/month, market rent :)
TL;DR: Experience the perfect blend of luxury and comfort in this stunning East-facing home in Redmond Ridge. With spacious living areas, a chef's dream kitchen, and a luxurious primary suite, this home is designed for effortless living and entertaining. Don't miss out on your chance to make this dream home yoursschedule a tour today!
Spacious Living Areas:
Step into a world of light and openness! The soaring ceilings and elegant hardwood floors create an inviting atmosphere that welcomes you home. Imagine hosting friends and family in your expansive great room, where laughter and memories are made effortlessly.
Modern Kitchen:
Cook like a pro in your sleek, stainless-equipped kitchen, featuring a grand granite island, double ovens, and a walk-in pantry. Whether it's a quick weeknight dinner or a weekend gathering, this kitchen is designed for culinary creativity and socializing.
Comfortable Bedrooms:
Retreat to the luxurious primary suite, where natural light pours in, creating a serene escape. The spa-like bath and spacious walk-in closet offer an oasis of relaxation and organization, perfect for unwinding after a long day.
Stylish Bathrooms:
Every bathroom is designed with a blend of functionality and modern elegance. Enjoy the convenience of well-appointed fixtures that enhance your daily routine, making self-care feel like a luxurious experience.
Outdoor Living:
Step outside into your fenced yard, a private haven for outdoor relaxation or play. Whether it's morning coffee on the patio or evenings under the stars, this space is perfect for enjoying the fresh air and making memories.
Move-In Ready:
With thoughtful upgrades and pre-inspected peace of mind, this home is ready for your personal touch. It's time to settle in and start living your best life in a community that offers trails, top-rated schools, and easy access to amenities like Rosa Parks and SpaceX.
Homes like this don't last long. Schedule your tour today and take the first step toward your next chapter.
Pets: Considered case-by-case with additional pet fee
HOA dues: Covered by owner
Utilities: Resident responsibility
Don't miss your chance to lease one of Redmond's most desirable executive homes. Schedule your private tour today and experience the perfect balance of luxury, comfort, and convenience.
______________________
BricksFolios offers competitive rental co-broker commissions to licensed brokers, so please contact us for more information.
______________________
BricksFolios Property Management is an equal housing lessor under the FHA. Applicable local, state, and federal laws may apply. Additional terms and conditions apply. This listing is not an offer to rent. You must submit additional information including an application to rent and an application fee. All leasing information is believed to be accurate, but changes may have occurred since photographs were taken and square footage is estimated. Renters to verify all the information. Furthermore, prices and dates may change without notice. Please note this home may be governed by a HOA and could require additional applications and/or fees. An account set-up fee will be charged on all new leases.
Beware of scams: We will never ask you for your username and password. We do not advertise on Craigslist, Social Serve, etc. We will never request funds through a payment app like CashApp, Venmo, or Zelle.
For more info, please submit an inquiry for this home. Applications are subject to our qualification requirements. Additional terms and conditions apply. CONSENT TO TEXT MESSAGING: By entering your mobile phone number, you expressly consent to receive text messages from BricksFolios. Message and Data rates may apply.
** Please refer to our Tenant Selection Guidelines. Please ask at the showing.
House for rent
$4,500/mo
9351 222nd Ave NE, Redmond, WA 98053
4beds
3,470sqft
Price may not include required fees and charges.
Single family residence
Available now
Cats, dogs OK
Central air
In unit laundry
3 Attached garage spaces parking
Fireplace
What's special
Stylish bathroomsSleek stainless-equipped kitchenElegant hardwood floorsSoaring ceilingsLuxurious primary suiteSpa-like bathDouble ovens
- 6 days |
- -- |
- -- |
Zillow last checked: 8 hours ago
Listing updated: 8 hours ago
Travel times
Looking to buy when your lease ends?
Consider a first-time homebuyer savings account designed to grow your down payment with up to a 6% match & a competitive APY.
Facts & features
Interior
Bedrooms & bathrooms
- Bedrooms: 4
- Bathrooms: 3
- Full bathrooms: 2
- 1/2 bathrooms: 1
Rooms
- Room types: Dining Room, Family Room
Heating
- Fireplace
Cooling
- Central Air
Appliances
- Included: Dishwasher, Disposal, Dryer, Microwave, Refrigerator, Washer
- Laundry: In Unit
Features
- Walk In Closet
- Flooring: Carpet, Hardwood, Laminate
- Has fireplace: Yes
Interior area
- Total interior livable area: 3,470 sqft
Property
Parking
- Total spaces: 3
- Parking features: Attached
- Has attached garage: Yes
Features
- Patio & porch: Porch
- Exterior features: Chefs kitchen, Eat-in kitchen, Flooring: Laminate, Granite kitchen counters, Living room, No Utilities included in rent, No smoking, One Year Lease, Open floor plan, Parking included included in rent, Pets negotiable, Soaking tub, Stainless steel appliances, Walk In Closet
- Fencing: Fenced Yard
Details
- Parcel number: 7202300600
Construction
Type & style
- Home type: SingleFamily
- Property subtype: Single Family Residence
Community & HOA
Location
- Region: Redmond
Financial & listing details
- Lease term: One Year Lease
Price history
| Date | Event | Price |
|---|---|---|
| 12/2/2025 | Listed for rent | $4,500-9.9%$1/sqft |
Source: Zillow Rentals | ||
| 12/2/2025 | Listing removed | $4,995$1/sqft |
Source: Zillow Rentals | ||
| 10/10/2025 | Price change | $4,995-7.5%$1/sqft |
Source: Zillow Rentals | ||
| 9/7/2025 | Listed for rent | $5,400+1.9%$2/sqft |
Source: Zillow Rentals | ||
| 8/5/2024 | Listing removed | -- |
Source: Zillow Rentals | ||

