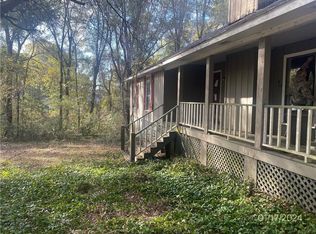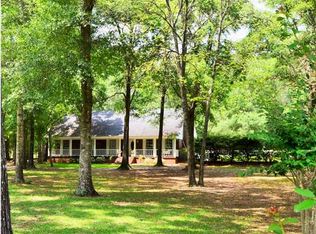Sold for $355,000
$355,000
9350 Webster Ln, Semmes, AL 36575
3beds
1,995sqft
SingleFamily
Built in 1995
1.43 Acres Lot
$359,800 Zestimate®
$178/sqft
$1,767 Estimated rent
Home value
$359,800
$320,000 - $403,000
$1,767/mo
Zestimate® history
Loading...
Owner options
Explore your selling options
What's special
9350 Webster Ln, Semmes, AL 36575 is a single family home that contains 1,995 sq ft and was built in 1995. It contains 3 bedrooms and 2 bathrooms. This home last sold for $355,000 in July 2025.
The Zestimate for this house is $359,800. The Rent Zestimate for this home is $1,767/mo.
Facts & features
Interior
Bedrooms & bathrooms
- Bedrooms: 3
- Bathrooms: 2
- Full bathrooms: 2
Heating
- Other, Gas
Cooling
- Central
Appliances
- Included: Dishwasher, Range / Oven
Features
- Flooring: Tile, Laminate
- Basement: None
- Has fireplace: Yes
Interior area
- Total interior livable area: 1,995 sqft
Property
Parking
- Total spaces: 2
- Parking features: Carport, Garage - Detached
Features
- Exterior features: Brick
Lot
- Size: 1.43 Acres
Details
- Parcel number: R022402030000067015
Construction
Type & style
- Home type: SingleFamily
Materials
- brick
- Roof: Shake / Shingle
Condition
- Year built: 1995
Community & neighborhood
Location
- Region: Semmes
Price history
| Date | Event | Price |
|---|---|---|
| 7/2/2025 | Sold | $355,000+7.5%$178/sqft |
Source: Public Record Report a problem | ||
| 5/31/2025 | Pending sale | $330,350$166/sqft |
Source: | ||
| 5/30/2025 | Listed for sale | $330,350+80.5%$166/sqft |
Source: | ||
| 6/9/2015 | Sold | $183,000$92/sqft |
Source: Public Record Report a problem | ||
Public tax history
| Year | Property taxes | Tax assessment |
|---|---|---|
| 2024 | $727 +6.1% | $16,380 +5.5% |
| 2023 | $686 | $15,520 |
| 2022 | $686 +5.8% | $15,520 +5.3% |
Find assessor info on the county website
Neighborhood: 36575
Nearby schools
GreatSchools rating
- 8/10Semmes Elementary SchoolGrades: PK-5Distance: 2.7 mi
- 4/10Semmes Middle SchoolGrades: 6-8Distance: 2.5 mi
- 3/10Mary G Montgomery High SchoolGrades: 9-12Distance: 2.6 mi
Get pre-qualified for a loan
At Zillow Home Loans, we can pre-qualify you in as little as 5 minutes with no impact to your credit score.An equal housing lender. NMLS #10287.
Sell with ease on Zillow
Get a Zillow Showcase℠ listing at no additional cost and you could sell for —faster.
$359,800
2% more+$7,196
With Zillow Showcase(estimated)$366,996

