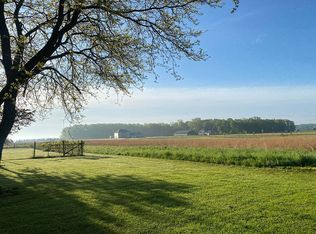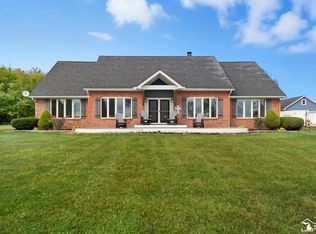Sold for $540,000
$540,000
9350 Turk Rd, Ottawa Lake, MI 49267
4beds
1,858sqft
Single Family Residence
Built in 1900
12.3 Acres Lot
$553,500 Zestimate®
$291/sqft
$2,332 Estimated rent
Home value
$553,500
$470,000 - $653,000
$2,332/mo
Zestimate® history
Loading...
Owner options
Explore your selling options
What's special
Here is your first chance to own this home in 83 years!!!!!!!!! Family owned since 1942, and you can tell how much the family loved this farmhouse by the way it's been cared for. The large, inviting front porch welcomes you into the open country kitchen that features a huge island with quartz countertop, perfect for you to gather around. The vaulted ceiling and authentic barn beams from the family farm have all been incorporated to add to the charm. Home features newer windows, new carpeting throughout, and too many updates to list here. The main floor master suite and main floor laundry is not common for this age of home, a definite plus!!! The outside features over 12 acres, an old hay barn, and a granary that has been converted into an awesome man cave! The house sits on a low traffic, pedestrian friendly rural road. Enjoy the beautiful sunsets back on your front porch....all because you jumped on this rare opportunity!
Zillow last checked: 8 hours ago
Listing updated: May 30, 2025 at 12:16pm
Listed by:
Emanuel Evola 419-283-7505,
The Danberry Company - Temperance
Bought with:
Chad Boyers, 6501410730
The Danberry Company - Temperance
Source: MiRealSource,MLS#: 50171951 Originating MLS: Southeastern Border Association of REALTORS
Originating MLS: Southeastern Border Association of REALTORS
Facts & features
Interior
Bedrooms & bathrooms
- Bedrooms: 4
- Bathrooms: 2
- Full bathrooms: 2
- Main level bathrooms: 2
- Main level bedrooms: 1
Primary bedroom
- Level: First
Bedroom 1
- Features: Carpet
- Level: Main
- Area: 176
- Dimensions: 16 x 11
Bedroom 2
- Features: Carpet
- Level: Upper
- Area: 135
- Dimensions: 15 x 9
Bedroom 3
- Features: Carpet
- Level: Upper
- Area: 135
- Dimensions: 15 x 9
Bedroom 4
- Features: Carpet
- Level: Upper
- Area: 84
- Dimensions: 12 x 7
Bathroom 1
- Level: Main
Bathroom 2
- Level: Main
Kitchen
- Features: Vinyl
- Level: Main
- Area: 432
- Dimensions: 27 x 16
Living room
- Features: Carpet
- Level: Main
- Area: 378
- Dimensions: 21 x 18
Heating
- Forced Air, Propane
Cooling
- Central Air
Appliances
- Included: Electric Water Heater
- Laundry: First Floor Laundry, Laundry Room, Main Level
Features
- Cathedral/Vaulted Ceiling, Walk-In Closet(s), Eat-in Kitchen
- Flooring: Carpet, Vinyl
- Has basement: Yes
- Has fireplace: No
Interior area
- Total structure area: 1,858
- Total interior livable area: 1,858 sqft
- Finished area above ground: 1,858
- Finished area below ground: 0
Property
Features
- Levels: Two
- Stories: 2
- Patio & porch: Porch
- Frontage type: Road
- Frontage length: 397
Lot
- Size: 12.30 Acres
- Dimensions: 397 x 1363
- Features: Deep Lot - 150+ Ft., Large Lot - 65+ Ft., Wooded, Rural
Details
- Additional structures: Barn(s), Other
- Parcel number: 581501600711
- Zoning description: Agricultural
- Special conditions: Private
Construction
Type & style
- Home type: SingleFamily
- Architectural style: Farm House
- Property subtype: Single Family Residence
Materials
- Vinyl Siding
- Foundation: Basement
Condition
- Year built: 1900
Utilities & green energy
- Sewer: Septic Tank
- Water: Private Well
Community & neighborhood
Location
- Region: Ottawa Lake
- Subdivision: None
Other
Other facts
- Listing agreement: Exclusive Right To Sell
- Listing terms: Cash,Conventional
- Road surface type: Paved
Price history
| Date | Event | Price |
|---|---|---|
| 5/30/2025 | Sold | $540,000-10%$291/sqft |
Source: | ||
| 5/4/2025 | Pending sale | $599,900$323/sqft |
Source: | ||
| 4/26/2025 | Listed for sale | $599,900$323/sqft |
Source: | ||
Public tax history
| Year | Property taxes | Tax assessment |
|---|---|---|
| 2025 | $2,822 +5.9% | $169,200 +4.6% |
| 2024 | $2,665 +5.1% | $161,700 +16.2% |
| 2023 | $2,536 +3.7% | $139,100 +11.7% |
Find assessor info on the county website
Neighborhood: 49267
Nearby schools
GreatSchools rating
- 6/10Whiteford Elementary SchoolGrades: PK-5Distance: 1.2 mi
- 7/10Whiteford Middle SchoolGrades: 6-8Distance: 1.2 mi
- 6/10Whiteford High SchoolGrades: 9-12Distance: 1.2 mi
Schools provided by the listing agent
- District: Whiteford Agricultural Schools
Source: MiRealSource. This data may not be complete. We recommend contacting the local school district to confirm school assignments for this home.
Get a cash offer in 3 minutes
Find out how much your home could sell for in as little as 3 minutes with a no-obligation cash offer.
Estimated market value$553,500
Get a cash offer in 3 minutes
Find out how much your home could sell for in as little as 3 minutes with a no-obligation cash offer.
Estimated market value
$553,500

