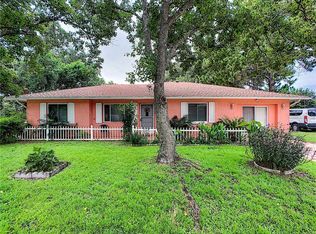Sold for $275,000
$275,000
9350 Sesame Ct, Spring Hill, FL 34608
3beds
1,460sqft
Single Family Residence
Built in 1980
0.32 Acres Lot
$261,400 Zestimate®
$188/sqft
$1,837 Estimated rent
Home value
$261,400
$230,000 - $298,000
$1,837/mo
Zestimate® history
Loading...
Owner options
Explore your selling options
What's special
Not located in a flood zone. This home sits at the edge of a cul-de-sac with just a sliver under a 1/3 of an acre which allows for a spacious backyard and room between the neighboring homes. The interior split bedroom floorplan has 3 bedrooms, 2 baths, and a large screened in patio that is perfect for relaxing with a cup of joe in the mornings to get your day started. There’s a fireplace on the patio that will help to take the chill off of winters mornings. The kitchen has been updated and also has brand new no smear appliances. Both bathrooms have been updated within the last few months. The yard is large enough for a pool, spa, and there is still enough area for greenery for two or four legged little ones to roam, and the two sheds that are currently in the back yard. Having no neighbors immediately to the rear of the home and fencing along the sides allows for privacy in the backyard. The surrounding area of the Spring Hill community conveniently has shopping, restaurants, and activities. Have fun with King Neptune and Mermaids!
Zillow last checked: 8 hours ago
Listing updated: June 09, 2025 at 06:15pm
Listing Provided by:
Anne Fauber PA 813-875-3700,
KELLER WILLIAMS SOUTH TAMPA 813-875-3700
Bought with:
Non-Member Agent
STELLAR NON-MEMBER OFFICE
Source: Stellar MLS,MLS#: TB8314071 Originating MLS: Suncoast Tampa
Originating MLS: Suncoast Tampa

Facts & features
Interior
Bedrooms & bathrooms
- Bedrooms: 3
- Bathrooms: 2
- Full bathrooms: 2
Primary bedroom
- Features: Walk-In Closet(s)
- Level: First
- Area: 130 Square Feet
- Dimensions: 13x10
Bedroom 1
- Features: Built-in Closet
- Level: First
- Area: 99 Square Feet
- Dimensions: 11x9
Bedroom 2
- Features: Built-in Closet
- Level: First
- Area: 99 Square Feet
- Dimensions: 11x9
Dining room
- Features: No Closet
- Level: First
- Area: 140 Square Feet
- Dimensions: 14x10
Kitchen
- Features: Storage Closet
- Level: First
- Area: 130 Square Feet
- Dimensions: 13x10
Living room
- Features: No Closet
- Level: First
- Area: 364 Square Feet
- Dimensions: 28x13
Heating
- Central, Electric
Cooling
- Central Air
Appliances
- Included: Dishwasher, Electric Water Heater, Microwave, Range, Refrigerator
- Laundry: Electric Dryer Hookup, Inside, Laundry Room
Features
- Ceiling Fan(s), Eating Space In Kitchen, Living Room/Dining Room Combo, Split Bedroom, Walk-In Closet(s)
- Flooring: Carpet, Ceramic Tile, Laminate, Linoleum
- Doors: Sliding Doors
- Has fireplace: Yes
Interior area
- Total structure area: 2,325
- Total interior livable area: 1,460 sqft
Property
Parking
- Total spaces: 1
- Parking features: Garage - Attached
- Attached garage spaces: 1
- Details: Garage Dimensions: 07x10
Features
- Levels: One
- Stories: 1
- Exterior features: Private Mailbox, Sidewalk, Storage
Lot
- Size: 0.32 Acres
- Dimensions: 100 x 140
Details
- Parcel number: R3232317525017460070
- Zoning: RESI
- Special conditions: None
Construction
Type & style
- Home type: SingleFamily
- Property subtype: Single Family Residence
Materials
- Block, Stucco
- Foundation: Slab
- Roof: Shingle
Condition
- New construction: No
- Year built: 1980
Utilities & green energy
- Sewer: Public Sewer
- Water: Public
- Utilities for property: Cable Connected, Electricity Connected, Sewer Connected, Underground Utilities, Water Connected
Community & neighborhood
Location
- Region: Spring Hill
- Subdivision: SPRING HILL
HOA & financial
HOA
- Has HOA: No
Other fees
- Pet fee: $0 monthly
Other financial information
- Total actual rent: 0
Other
Other facts
- Listing terms: Cash,Conventional,FHA,VA Loan
- Ownership: Fee Simple
- Road surface type: Paved
Price history
| Date | Event | Price |
|---|---|---|
| 2/11/2025 | Sold | $275,000-3.5%$188/sqft |
Source: | ||
| 1/15/2025 | Pending sale | $285,000$195/sqft |
Source: | ||
| 10/24/2024 | Listed for sale | $285,000+7.5%$195/sqft |
Source: | ||
| 2/10/2023 | Sold | $265,000-3.6%$182/sqft |
Source: | ||
| 1/9/2023 | Pending sale | $275,000$188/sqft |
Source: | ||
Public tax history
| Year | Property taxes | Tax assessment |
|---|---|---|
| 2024 | $3,632 +2.4% | $198,732 +3.3% |
| 2023 | $3,546 +24.4% | $192,335 +56.8% |
| 2022 | $2,851 +18.5% | $122,696 +10% |
Find assessor info on the county website
Neighborhood: 34608
Nearby schools
GreatSchools rating
- 3/10Explorer K-8Grades: PK-8Distance: 0.9 mi
- 2/10Central High SchoolGrades: 9-12Distance: 7 mi
Get a cash offer in 3 minutes
Find out how much your home could sell for in as little as 3 minutes with a no-obligation cash offer.
Estimated market value$261,400
Get a cash offer in 3 minutes
Find out how much your home could sell for in as little as 3 minutes with a no-obligation cash offer.
Estimated market value
$261,400
