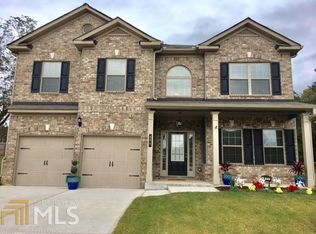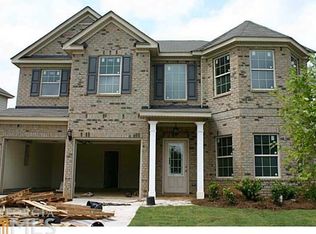Closed
$270,000
9350 Fayetteville Rd, Jonesboro, GA 30238
2beds
--sqft
Single Family Residence
Built in 1984
0.83 Acres Lot
$269,300 Zestimate®
$--/sqft
$2,192 Estimated rent
Home value
$269,300
$234,000 - $302,000
$2,192/mo
Zestimate® history
Loading...
Owner options
Explore your selling options
What's special
SINGLE-LEVEL LIVING WITH A POOL! Welcome to this delightful Ranch, complete with a fantastic pool! The beautifully landscaped front yard and the inviting rocking chair front porch create a warm welcome. As you step inside, you'll be impressed by the spacious living room with its cathedral ceiling, adding a sense of openness and grandeur. The brick fireplace and built-ins add a touch of charm and character to the space. Access to the sunroom allows you to enjoy the beauty of the outdoors from the comfort of your home. The well-appointed kitchen is a dream for any home cook, featuring an island and plenty of cabinets for all your storage needs. The breakfast nook, with its large windows, offers a bright and cheerful space to enjoy your morning meals. A separate dining room provides an elegant setting for formal gatherings and special occasions. The oversized primary bedroom is a true retreat, boasting a large private bath with double vanity, a stand-alone shower, and a separate jetted tub for ultimate relaxation. The walk-in closet ensures ample space for your wardrobe and belongings. There is also a secondary bedroom and an additional full bath, accommodating guests or family members comfortably. A powder room and a laundry room add to the convenience of single-level living. The sunroom offers additional living space and versatility, perfect for a variety of activities or relaxation. Step outside to the expansive back deck, where you can entertain guests, host barbecues, or simply unwind and enjoy the outdoors. The large fenced yard provides privacy and the in-ground pool offers endless opportunities for recreation and enjoyment during the warmer months. Recent upgrades include new exterior siding, energy-efficient sliding glass door, double-pane windows, a new water heater, 12 solar panels, and professional pool service. Complete with a two-car garage, this home has everything you need for a comfortable and enjoyable lifestyle. Don't miss out on the opportunity to own this wonderful single-level home with a fantastic pool. Make it yours today and experience the joys of relaxed living and outdoor fun!
Zillow last checked: 8 hours ago
Listing updated: August 25, 2023 at 07:36am
Listed by:
Christine Harvey 470-401-0246,
Orchard Brokerage, LLC
Bought with:
Gary L Roberts, 334951
South Metro Real Estate Group
Source: GAMLS,MLS#: 10183908
Facts & features
Interior
Bedrooms & bathrooms
- Bedrooms: 2
- Bathrooms: 3
- Full bathrooms: 2
- 1/2 bathrooms: 1
- Main level bathrooms: 2
- Main level bedrooms: 2
Kitchen
- Features: Kitchen Island
Heating
- Other
Cooling
- Ceiling Fan(s), Central Air
Appliances
- Included: Dryer, Washer, Dishwasher, Microwave, Refrigerator
- Laundry: Other
Features
- Double Vanity, Beamed Ceilings, Rear Stairs, Master On Main Level
- Flooring: Hardwood, Tile
- Windows: Window Treatments
- Basement: Crawl Space
- Number of fireplaces: 1
- Fireplace features: Living Room
- Common walls with other units/homes: No Common Walls
Interior area
- Total structure area: 0
- Finished area above ground: 0
- Finished area below ground: 0
Property
Parking
- Parking features: Attached, Garage, Side/Rear Entrance
- Has attached garage: Yes
Features
- Levels: One
- Stories: 1
- Patio & porch: Deck
- Exterior features: Other
- Has private pool: Yes
- Pool features: In Ground
- Fencing: Fenced,Back Yard,Chain Link
- Body of water: None
Lot
- Size: 0.82 Acres
- Features: Level, Private, Other
Details
- Parcel number: 050211B00A002
Construction
Type & style
- Home type: SingleFamily
- Architectural style: Ranch
- Property subtype: Single Family Residence
Materials
- Vinyl Siding
- Foundation: Slab
- Roof: Composition
Condition
- Resale
- New construction: No
- Year built: 1984
Utilities & green energy
- Sewer: Septic Tank
- Water: Public
- Utilities for property: Electricity Available, Sewer Available, Water Available
Community & neighborhood
Security
- Security features: Smoke Detector(s)
Community
- Community features: None
Location
- Region: Jonesboro
- Subdivision: Mundys Overlook
HOA & financial
HOA
- Has HOA: No
- Services included: None
Other
Other facts
- Listing agreement: Exclusive Right To Sell
- Listing terms: 1031 Exchange,Cash,Conventional,FHA,VA Loan
Price history
| Date | Event | Price |
|---|---|---|
| 8/24/2023 | Sold | $270,000+3.8% |
Source: | ||
| 8/8/2023 | Pending sale | $260,000 |
Source: | ||
| 8/3/2023 | Listed for sale | $260,000 |
Source: | ||
| 8/3/2023 | Pending sale | $260,000 |
Source: | ||
| 7/26/2023 | Contingent | $260,000 |
Source: | ||
Public tax history
Tax history is unavailable.
Neighborhood: 30238
Nearby schools
GreatSchools rating
- 5/10Brown Elementary SchoolGrades: PK-5Distance: 0.7 mi
- 5/10Mundys Mill Middle SchoolGrades: 6-8Distance: 1.6 mi
- 4/10Mundy's Mill High SchoolGrades: 9-12Distance: 0.8 mi
Schools provided by the listing agent
- Elementary: Brown
- Middle: Mundys Mill
- High: Mundys Mill
Source: GAMLS. This data may not be complete. We recommend contacting the local school district to confirm school assignments for this home.
Get a cash offer in 3 minutes
Find out how much your home could sell for in as little as 3 minutes with a no-obligation cash offer.
Estimated market value
$269,300

