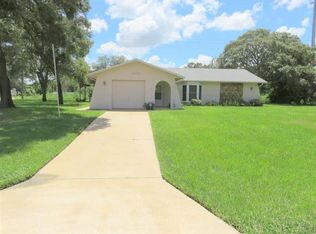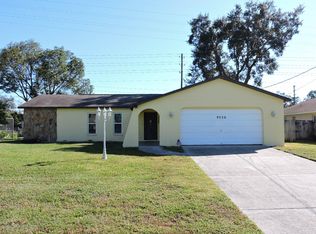WELCOME TO YOUR AMAZING NEW POOL HOME at 9350 Eldridge Rd., in Spring Hill, FL with an AMAZING PRICE TAG. This home features 2 beds, 2 baths, office/den, dinette, indoor laundry room with a utility sink. New refrigerator, roof was replaced in 2014 and the AC was replaced in 2013. The interior features ceiling fans, granite counter tops, tile flooring and an updated bathroom. The exterior of the home features a large screened in Lanai with a beautiful in-ground pool and solar cover. Large fenced in yard with plenty of room for all your toys and space to kick back and relax by a fire. Very quiet neighborhood and NO back neighbors. Call me for your private showing.
This property is off market, which means it's not currently listed for sale or rent on Zillow. This may be different from what's available on other websites or public sources.

