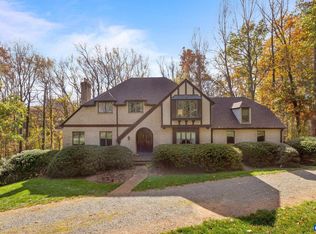This traditional home on a private, wooded lot in the highly desirable Farmington Country Club neighborhood is very comfortable for a couple or a family. The open first floor plan and wrap around deck off the sun room are conducive to entertaining. Custom cabinetry throughout the house offers storage and display space. The large studio apartment in the basement has a private entrance and is suitable for a family member or a rental.
This property is off market, which means it's not currently listed for sale or rent on Zillow. This may be different from what's available on other websites or public sources.
