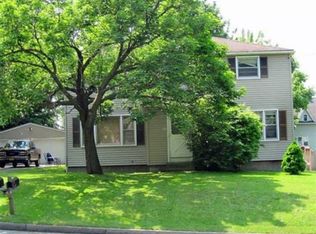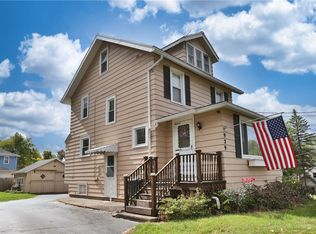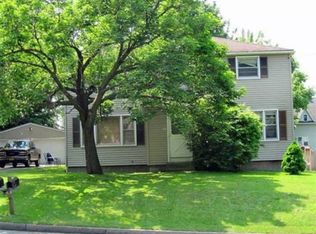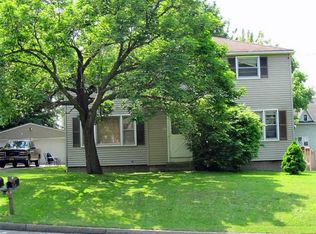Closed
$262,500
935 Whitney Rd W, Fairport, NY 14450
3beds
1,056sqft
Single Family Residence
Built in 1923
5,227.2 Square Feet Lot
$284,500 Zestimate®
$249/sqft
$2,250 Estimated rent
Home value
$284,500
$262,000 - $310,000
$2,250/mo
Zestimate® history
Loading...
Owner options
Explore your selling options
What's special
This 3 bedroom 1 1/2 bathroom is ready for you to call it home! Open layout with gas fireplace great for entertaining. Living room and primary bedroom wired for surround sound. Hardwoods throughout. Property on Fairport Electric. Roof was a full tear off in 2012. Conveniently located in the Village of Fairport walking distance to a number of restaurants, breweries, shops, parks and the Erie Canal. Like to do work out in the garage? This one has electric! Nothing for you to do but move in! Delayed negotiations through Thursday May 23rd at 10 am.
Zillow last checked: 8 hours ago
Listing updated: July 08, 2024 at 04:45pm
Listed by:
Marissa DelVecchio 585-719-3500,
RE/MAX Realty Group,
Colleen M. Bracci 585-719-3566,
RE/MAX Realty Group
Bought with:
Kimberly A. Boehm, 10301222850
Empire Realty Group
Source: NYSAMLSs,MLS#: R1538964 Originating MLS: Rochester
Originating MLS: Rochester
Facts & features
Interior
Bedrooms & bathrooms
- Bedrooms: 3
- Bathrooms: 2
- Full bathrooms: 1
- 1/2 bathrooms: 1
- Main level bathrooms: 1
Heating
- Gas, Forced Air
Cooling
- Central Air
Appliances
- Included: Dryer, Dishwasher, Electric Oven, Electric Range, Electric Water Heater, Microwave, Refrigerator, Washer
- Laundry: In Basement
Features
- Separate/Formal Living Room, Other, See Remarks, Programmable Thermostat
- Flooring: Hardwood, Varies
- Basement: Full
- Number of fireplaces: 1
Interior area
- Total structure area: 1,056
- Total interior livable area: 1,056 sqft
Property
Parking
- Total spaces: 1.5
- Parking features: Detached, Electricity, Garage, Water Available, Shared Driveway
- Garage spaces: 1.5
Features
- Levels: Two
- Stories: 2
- Patio & porch: Deck, Open, Porch
- Exterior features: Blacktop Driveway, Deck
Lot
- Size: 5,227 sqft
- Dimensions: 40 x 123
- Features: Rectangular, Rectangular Lot
Details
- Parcel number: 2644031530500003006000
- Special conditions: Standard
Construction
Type & style
- Home type: SingleFamily
- Architectural style: Colonial,Two Story
- Property subtype: Single Family Residence
Materials
- Vinyl Siding
- Foundation: Block
- Roof: Asphalt
Condition
- Resale
- Year built: 1923
Utilities & green energy
- Sewer: Connected
- Water: Connected, Public
- Utilities for property: Sewer Connected, Water Connected
Community & neighborhood
Location
- Region: Fairport
- Subdivision: Deland Park
Other
Other facts
- Listing terms: Cash,Conventional,FHA,VA Loan
Price history
| Date | Event | Price |
|---|---|---|
| 7/3/2024 | Sold | $262,500+31.9%$249/sqft |
Source: | ||
| 5/24/2024 | Pending sale | $199,000$188/sqft |
Source: | ||
| 5/17/2024 | Listed for sale | $199,000+53.1%$188/sqft |
Source: | ||
| 7/22/2013 | Sold | $130,000-2.2%$123/sqft |
Source: | ||
| 5/29/2013 | Price change | $132,900-3.6%$126/sqft |
Source: Roxwell Properties #R210133 Report a problem | ||
Public tax history
| Year | Property taxes | Tax assessment |
|---|---|---|
| 2024 | -- | $135,200 |
| 2023 | -- | $135,200 |
| 2022 | -- | $135,200 |
Find assessor info on the county website
Neighborhood: 14450
Nearby schools
GreatSchools rating
- 7/10Brooks Hill SchoolGrades: K-5Distance: 1.1 mi
- 8/10Johanna Perrin Middle SchoolGrades: 6-8Distance: 1.1 mi
- NAMinerva Deland SchoolGrades: 9Distance: 1.3 mi
Schools provided by the listing agent
- Elementary: Dudley
- District: Fairport
Source: NYSAMLSs. This data may not be complete. We recommend contacting the local school district to confirm school assignments for this home.



