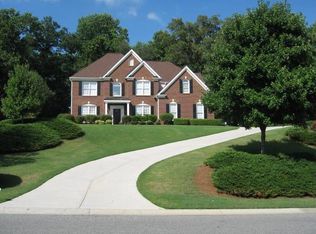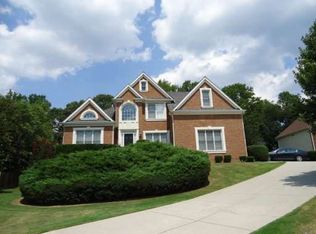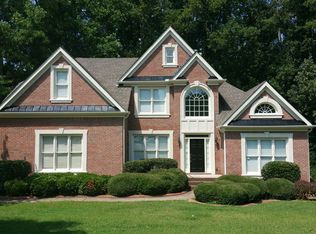This home features a level lot in cul-de-sac Wooded, on a creek. Large custom screen room with fireplace, vaulted ceiling with sky lights. Large custom outdoor kitchen. This home boasts a gracious two-story entry area, that flanks a large dining area and formal living room. The main level also includes a guest bedroom, with private access to the main level full bath. This home also features a gourmet eat-in kitchen with tons of counter space, including an island. The kitchen and breakfast area opens to the family room, which features a fireplace, built-in book cases and a barrel window which stretches across the back wall, and overlooks a creek and hardwoods. The master suite features a double tray ceiling, and includes an extra large walk in closet, bath with jetted tub and separate shower. It also includes a large bonus room with french doors and vaulted ceiling, that is equal to the size of a bedroom. The brightly lit guest suite includes private access to the hall bath. The two remining upper floor bedrooms feature architecturally interesting ceilings and moldings, and share a convenient jack and jill bathroom configuaration. The daylight terrace level includes up to three bedrooms (making a possible of 9 bedrooms in the house if needed). As currently designed it includes a video game room, air hockey and foose ball room, queen murphy bed guest area, gorgeous full bathroom, scraped hardwood floors and custom carpeting, pool room, full gym, french doors to the backyard. It also includes a custom-wired movie room. The home has lots of storage, including a dream walk-in pantry, covered and locked under screen room storage, and designated attic and basement storage areas.
This property is off market, which means it's not currently listed for sale or rent on Zillow. This may be different from what's available on other websites or public sources.


