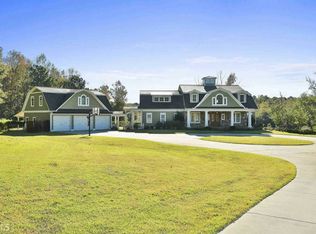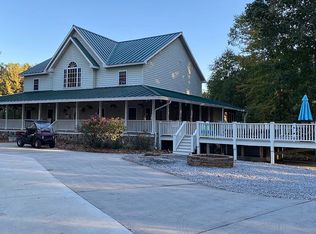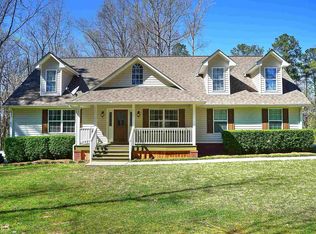SPECTACULAR EQUESTRIAN RANCH IN PIKE! 9,000+ SQFT CUSTOM HOME. ROCKING CHAIR FRONT PORCH. FOYER ENTRANCE. HEART PINE FLOORS. GREAT RM W/BUILT-IN'S & FIREPLACE. EAT-IN, CHEF'S KITCHEN W/SS APPLIANCES, GRANITE COUNTERS, ISLAND, BKFST AREA/BAR & PANTRY. FORMAL DINING RM. KEEPING RM W/VAULTED TONGUE & GROOVE CEILING & WOOD-BURNING FIREPLACE. LAUNDRY/MUD RM. MASTER ON MAIN W/SITTING AREA & WALK-IN CLOSETS. MASTER BA W/SOAKING TUB, TILE SHOWER, DUAL VANITIES, & PRIVATE WATER CLOSET. OFFICE/STUDY. 3 BDRMS UPSTAIRS W/BONUS/HOME SCHOOL RM. COMPLETELY FINISHED TERRACE LEVEL. SALTWATER POOL. 5 AC SPRING FED LAKE W/GAZEBO/DOCK. 3-CAR DETACHED GARAGE W/FINISHED GUEST QUARTERS. 40X60 BARN W/4 STALLS, TACT RM, & FULL BA. CALL AGENT FOR A PRIVATE SHOWING TODAY!
This property is off market, which means it's not currently listed for sale or rent on Zillow. This may be different from what's available on other websites or public sources.



