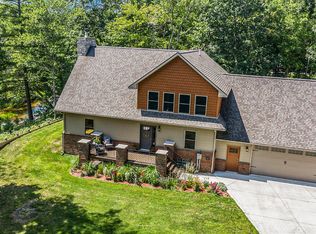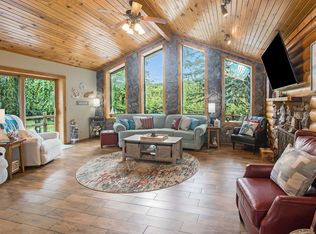Sold
$733,000
935 W White Rd, Free Soil, MI 49411
3beds
1,890sqft
Single Family Residence
Built in 2019
2.3 Acres Lot
$737,500 Zestimate®
$388/sqft
$2,709 Estimated rent
Home value
$737,500
Estimated sales range
Not available
$2,709/mo
Zestimate® history
Loading...
Owner options
Explore your selling options
What's special
Discover the perfect blend of natural beauty and refined comfort in this exceptional 3 bed, 2 bath home nestled on 2.3 wooded acres with 300 feet of Big Sable River frontage.This custom property is a true escape, offering privacy, tranquility, and modern amenities.Step inside to a sun-drenched living space featuring soaring windows, a stunning fireplace, and nature views that will take your breath away.The gorgeous kitchen is a chef's delight, boasting Granite countertops, elegant cabinetry, and thoughtful design.The luxurious primary suite and loft is your personal haven, offering 630 square feet of peaceful privacy and relaxation. Whether you're entertaining or unwinding, the outdoor space is designed for it all: host guests at the covered bar, hot tub, the deck overlooking the river, or by the fire pit and gaze at the stars!A separate cottage adds even more value, ideal for guests, rental income, or a private studio or workshop, wood stove, separate electric box, RV hook up. Lush perennials, a greenhouse, fenced in back yard, and a private dock for trout fishing and kayaking.Lots of room to expand with the drywalled basement and bonus space above garage. It's all here, ready for you to enjoy.
Zillow last checked: 8 hours ago
Listing updated: June 03, 2025 at 09:01am
Listed by:
Colleen Willits 616-260-3839,
Five Star Real Estate GH
Bought with:
Virginia M Pelton, 6501323236
CENTURY 21 Northland
Source: MichRIC,MLS#: 25016806
Facts & features
Interior
Bedrooms & bathrooms
- Bedrooms: 3
- Bathrooms: 2
- Full bathrooms: 2
- Main level bedrooms: 2
Primary bedroom
- Level: Upper
- Area: 366.6
- Dimensions: 19.50 x 18.80
Bedroom 2
- Level: Main
- Area: 166.44
- Dimensions: 14.60 x 11.40
Primary bathroom
- Level: Upper
- Area: 224.93
- Dimensions: 17.17 x 13.10
Bathroom 3
- Level: Main
- Area: 161.88
- Dimensions: 14.20 x 11.40
Dining area
- Level: Main
- Area: 124.67
- Dimensions: 13.70 x 9.10
Kitchen
- Level: Main
- Area: 157.55
- Dimensions: 13.70 x 11.50
Living room
- Level: Main
- Area: 336.35
- Dimensions: 21.70 x 15.50
Loft
- Area: 227.63
- Dimensions: 22.10 x 10.30
Heating
- Forced Air
Cooling
- Central Air
Appliances
- Included: Bar Fridge, Dishwasher, Dryer, Microwave, Range, Refrigerator, Washer, Water Softener Owned
- Laundry: In Basement
Features
- Ceiling Fan(s), Guest Quarters, Wet Bar, Center Island, Eat-in Kitchen
- Flooring: Carpet, Ceramic Tile, Wood
- Windows: Insulated Windows, Window Treatments
- Basement: Full
- Number of fireplaces: 1
- Fireplace features: Living Room, Wood Burning
Interior area
- Total structure area: 1,890
- Total interior livable area: 1,890 sqft
- Finished area below ground: 0
Property
Parking
- Total spaces: 3
- Parking features: Garage Door Opener, Detached, Attached
- Garage spaces: 3
Features
- Stories: 2
- Exterior features: Other
- Has spa: Yes
- Spa features: Hot Tub Spa
- Waterfront features: River
- Body of water: Big Sable River
Lot
- Size: 2.30 Acres
- Dimensions: 275 x 362 x 299.46 x 250
- Features: Recreational, Wooded
Details
- Additional structures: Guest House
- Parcel number: 00602302340
- Zoning description: 401 Res
Construction
Type & style
- Home type: SingleFamily
- Architectural style: Contemporary
- Property subtype: Single Family Residence
Materials
- Brick, Vinyl Siding
- Roof: Shingle
Condition
- New construction: No
- Year built: 2019
Utilities & green energy
- Sewer: Septic Tank
- Water: Well
- Utilities for property: Electricity Available
Community & neighborhood
Location
- Region: Free Soil
Other
Other facts
- Listing terms: Cash,FHA,VA Loan,Conventional
- Road surface type: Unimproved
Price history
| Date | Event | Price |
|---|---|---|
| 5/30/2025 | Sold | $733,000+12.8%$388/sqft |
Source: | ||
| 4/27/2025 | Pending sale | $649,900$344/sqft |
Source: | ||
| 4/22/2025 | Listed for sale | $649,900+9.2%$344/sqft |
Source: | ||
| 9/25/2023 | Sold | $595,000-8.5%$315/sqft |
Source: Public Record Report a problem | ||
| 9/13/2023 | Pending sale | $650,000$344/sqft |
Source: | ||
Public tax history
| Year | Property taxes | Tax assessment |
|---|---|---|
| 2025 | $5,491 +75.7% | $236,600 +13.3% |
| 2024 | $3,125 | $208,900 +22.5% |
| 2023 | -- | $170,500 +27.7% |
Find assessor info on the county website
Neighborhood: 49411
Nearby schools
GreatSchools rating
- 1/10Mason County Central Upper ElementaryGrades: 3-5Distance: 10.6 mi
- 5/10Mason County Central M.S.Grades: 6-8Distance: 10.5 mi
- 5/10Mason County Central H.S.Grades: 9-12Distance: 10.7 mi
Get pre-qualified for a loan
At Zillow Home Loans, we can pre-qualify you in as little as 5 minutes with no impact to your credit score.An equal housing lender. NMLS #10287.

