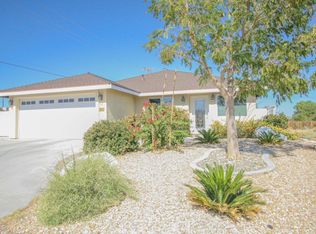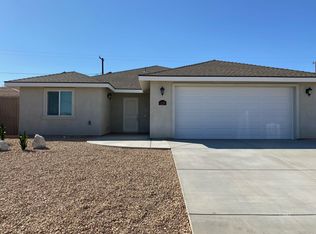Open floor plan, 2010 home that is inviting and spacious. Tile flooring greets you and to the left you'll find the formal dining room. Next is the spacious kitchen with granite counters, stainless appliances and generous cabinets. The kitchen opens up to the large family room with vaulted ceilings and French doors to the back yard. The yard is large and roomy, a blank slate for anything you may want or need. Back inside the house you'll find an indoor laundry room that leads to the oversized finished 2 car garage. There are 2 decent sized guest bedrooms, full sized hall bathroom and an extra large master bedroom. The master bathroom is also a full sized bathroom with a tub and separate shower. This home is sure to please. Don't pass this home up.
This property is off market, which means it's not currently listed for sale or rent on Zillow. This may be different from what's available on other websites or public sources.

