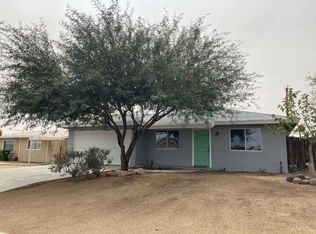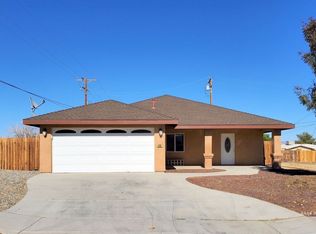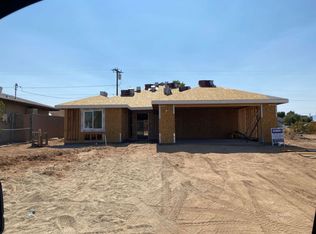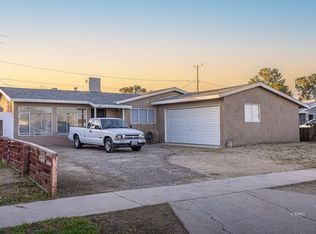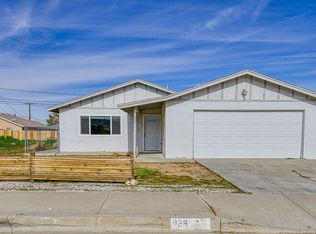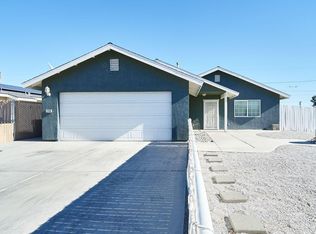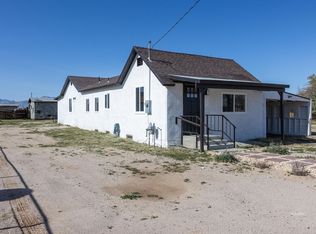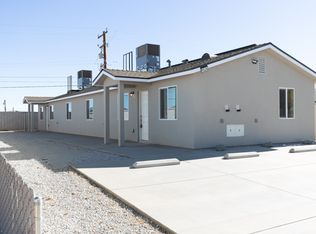Manufactured Home on a Corner lot! This well-maintained manufactured home is situated on a convenient corner lot. As you step into the home, you will find most of the home carpeted with stylish vinyl wood plank flooring in the kitchen and linoleum/vinyl in the bathrooms. The front living room has sunny windows and a ceiling fan. The kitchen offers solid surface counters, plenty of cabinets for storage, a range with microwave hood and an adjacent dining room with ceiling fan which then enters into the family room. The spacious family room has a warm inviting fireplace and ceiling fan. From the family room, lovely French doors open out to the generously sized back deck, a great space for entertaining! .All three bedrooms have ceiling fans for comfort. Both bathrooms offer vanities with sold surface counters. Also provided is a ramp for easy access to the front door. Home has an inside laundry room. Seller is willing to pay off solar loan with acceptable offer.
For sale
Price cut: $10K (11/19)
$215,000
935 W Sullivan Ave, Ridgecrest, CA 93555
3beds
1,620sqft
Est.:
Manufactured Home, Single Family Residence
Built in 2006
8,712 Square Feet Lot
$-- Zestimate®
$133/sqft
$-- HOA
What's special
Warm inviting fireplaceSunny windowsCorner lotAdjacent dining roomCeiling fanSolid surface countersRange with microwave hood
- 195 days |
- 228 |
- 14 |
Zillow last checked: 8 hours ago
Listing updated: December 21, 2025 at 09:27pm
Listed by:
Fong Tidwell (760)793-6161,
Coldwell Banker Frontier
Source: Southern Sierra,MLS#: 2606898
Facts & features
Interior
Bedrooms & bathrooms
- Bedrooms: 3
- Bathrooms: 2
- Full bathrooms: 2
Heating
- Forced Air/Central
Cooling
- Solar, Central Air: Multi-room Ducting
Appliances
- Included: Dishwasher, Disposal, Microwave, Oven/Range, Refrigerator, Water Heater
- Laundry: Washer Hookup
Features
- Ceiling Fan(s), Fireplace, Walk-In Closet(s)
- Flooring: Carpet, Flooring- Linoleum/Vinyl, Flooring- Vinyl Plank
- Windows: Skylight(s), Window Coverings
- Has fireplace: Yes
Interior area
- Total structure area: 1,620
- Total interior livable area: 1,620 sqft
Property
Accessibility
- Accessibility features: Wheelchair Accessible, Accessibility Features
Features
- Patio & porch: Patio- Uncovered
Lot
- Size: 8,712 Square Feet
- Features: Sidewalks, Corner Lot, Landscape- Partial, Trees
Details
- Additional structures: Shed(s)
- Parcel number: 08110211
- Zoning description: R-1
Construction
Type & style
- Home type: MobileManufactured
- Property subtype: Manufactured Home, Single Family Residence
Materials
- Wood Siding
- Foundation: Permanent
- Roof: Shingle
Condition
- Year built: 2006
Utilities & green energy
- Electric: Power: On Meter
- Gas: Natural Gas: Hooked-up
- Sewer: Sewer: Hooked-up
- Water: Water: IWVWD
- Utilities for property: Legal Access: Yes
Community & HOA
Location
- Region: Ridgecrest
Financial & listing details
- Price per square foot: $133/sqft
- Tax assessed value: $178,478
- Annual tax amount: $2,628
- Date on market: 7/28/2025
Estimated market value
Not available
Estimated sales range
Not available
$1,646/mo
Price history
Price history
| Date | Event | Price |
|---|---|---|
| 1/14/2026 | Listed for rent | $1,500$1/sqft |
Source: Zillow Rentals Report a problem | ||
| 11/19/2025 | Price change | $215,000-4.4%$133/sqft |
Source: | ||
| 9/11/2025 | Price change | $225,000-2.2%$139/sqft |
Source: | ||
| 8/1/2025 | Pending sale | $230,000$142/sqft |
Source: | ||
| 8/1/2025 | Price change | $230,000+2.2%$142/sqft |
Source: | ||
Public tax history
Public tax history
| Year | Property taxes | Tax assessment |
|---|---|---|
| 2025 | $2,628 +5.8% | $178,478 +2% |
| 2024 | $2,484 +3% | $174,980 +2% |
| 2023 | $2,413 +2% | $171,550 +2% |
Find assessor info on the county website
BuyAbility℠ payment
Est. payment
$1,303/mo
Principal & interest
$1004
Property taxes
$224
Home insurance
$75
Climate risks
Neighborhood: 93555
Nearby schools
GreatSchools rating
- 5/10Faller Elementary SchoolGrades: K-5Distance: 1.2 mi
- 5/10James Monroe Middle SchoolGrades: 6-8Distance: 1.6 mi
- 6/10Burroughs High SchoolGrades: 9-12Distance: 3.1 mi
Open to renting?
Browse rentals near this home.- Loading
