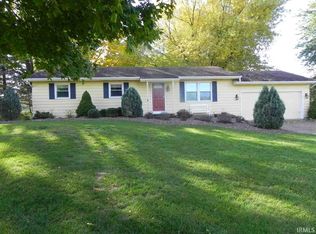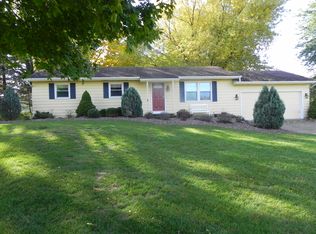Closed
$324,500
935 W Gump Rd, Fort Wayne, IN 46845
3beds
2,014sqft
Single Family Residence
Built in 1972
0.94 Acres Lot
$379,700 Zestimate®
$--/sqft
$2,005 Estimated rent
Home value
$379,700
$353,000 - $410,000
$2,005/mo
Zestimate® history
Loading...
Owner options
Explore your selling options
What's special
Move-in-ready tri-level in Northwest Allen Schools with tons of updates! New roof 3 years ago, lots of new flooring and paint, granite counter tops in kitchen, many new fixtures, connected to Huntertown water and sewer system, new water heater, and too many more to name! The kitchen features a good-sized island with an impressive hood overhead! The new owners will love the knotty pine sun room that is said to do wonders for Seasonal Affective Disorder! The 2-car garage leads to a room that would make a great office or could be made into a large mud room! Electric heat is in the home, but there is also a wood stove that heats the whole house very well. 220V hook up for hot tub on back deck. The old well is still functioning and is hooked up to some outdoor spigots, which will be a savings for watering grass, gardens, or landscaping! The property has plenty of elbow room and features a barn that is great for storage. The old pool house(above ground pool was removed) is an awesome man-cave or she-shed! It's heated, has water and power to it, and is finished with knotty pine as well! Come see this one-of-a-kind property today!!
Zillow last checked: 8 hours ago
Listing updated: March 09, 2023 at 09:25am
Listed by:
Jay Price 260-438-8640,
Mike Thomas Assoc., Inc,
Matthew Price,
Mike Thomas Assoc., Inc
Bought with:
Shannon Warner
Keller Williams Realty Group
Source: IRMLS,MLS#: 202303157
Facts & features
Interior
Bedrooms & bathrooms
- Bedrooms: 3
- Bathrooms: 2
- Full bathrooms: 2
Bedroom 1
- Level: Upper
Bedroom 2
- Level: Upper
Dining room
- Area: 0
- Dimensions: 0 x 0
Family room
- Level: Main
- Area: 216
- Dimensions: 18 x 12
Kitchen
- Level: Main
- Area: 198
- Dimensions: 18 x 11
Living room
- Level: Lower
- Area: 280
- Dimensions: 20 x 14
Office
- Level: Lower
- Area: 90
- Dimensions: 10 x 9
Heating
- Electric, Wood, Baseboard, Ceiling
Cooling
- Wall Unit(s), Ceiling Fan(s)
Appliances
- Included: Disposal, Range/Oven Hook Up Elec, Dishwasher, Refrigerator, Electric Oven, Electric Range, Water Filtration System, Electric Water Heater, Water Softener Owned
- Laundry: Electric Dryer Hookup
Features
- Bookcases, Ceiling Fan(s), Countertops-Solid Surf, Kitchen Island, Natural Woodwork, Open Floorplan, Stand Up Shower, Tub/Shower Combination
- Flooring: Carpet, Tile, Ceramic Tile
- Doors: Storm Doors
- Windows: Skylight(s), Double Pane Windows, Blinds
- Basement: Concrete
- Number of fireplaces: 1
- Fireplace features: One, Free Standing, Wood Burning Stove
Interior area
- Total structure area: 2,014
- Total interior livable area: 2,014 sqft
- Finished area above ground: 2,014
- Finished area below ground: 0
Property
Parking
- Total spaces: 2
- Parking features: Attached, Garage Door Opener, Concrete
- Attached garage spaces: 2
- Has uncovered spaces: Yes
Features
- Levels: Tri-Level
- Patio & porch: Deck, Patio
- Fencing: Metal
- Frontage length: Channel/Canal Frontage(0),Water Frontage(0)
Lot
- Size: 0.94 Acres
- Dimensions: 211x192
- Features: Sloped, City/Town/Suburb, Near Walking Trail, Landscaped
Details
- Additional structures: Shed(s), Barn
- Parcel number: 020217476006.000057
- Zoning: R1,R1
Construction
Type & style
- Home type: SingleFamily
- Architectural style: Other
- Property subtype: Single Family Residence
Materials
- Brick, Wood Siding
- Foundation: Slab
- Roof: Asphalt,Shingle,Dimensional Shingles
Condition
- New construction: No
- Year built: 1972
Utilities & green energy
- Electric: REMC
- Gas: None
- Sewer: City
- Water: City
Community & neighborhood
Security
- Security features: Smoke Detector(s)
Community
- Community features: Sidewalks
Location
- Region: Fort Wayne
- Subdivision: None
Other
Other facts
- Listing terms: Cash,Conventional,FHA,USDA Loan,VA Loan
- Road surface type: Paved
Price history
| Date | Event | Price |
|---|---|---|
| 5/22/2024 | Listing removed | -- |
Source: Zillow Rentals | ||
| 5/12/2024 | Listed for rent | $2,500$1/sqft |
Source: Zillow Rentals | ||
| 3/8/2023 | Sold | $324,500 |
Source: | ||
| 2/5/2023 | Pending sale | $324,500 |
Source: | ||
| 2/3/2023 | Listed for sale | $324,500 |
Source: | ||
Public tax history
| Year | Property taxes | Tax assessment |
|---|---|---|
| 2024 | $1,740 | $102,900 |
| 2023 | -- | $102,900 +77.7% |
| 2022 | $2,131 +72.3% | $57,900 -74.9% |
Find assessor info on the county website
Neighborhood: 46845
Nearby schools
GreatSchools rating
- 4/10Huntertown Elementary SchoolGrades: K-5Distance: 0.7 mi
- 6/10Carroll Middle SchoolGrades: 6-8Distance: 2.6 mi
- 9/10Carroll High SchoolGrades: PK,9-12Distance: 3.1 mi
Schools provided by the listing agent
- Elementary: Huntertown
- Middle: Carroll
- High: Carroll
- District: Northwest Allen County
Source: IRMLS. This data may not be complete. We recommend contacting the local school district to confirm school assignments for this home.

Get pre-qualified for a loan
At Zillow Home Loans, we can pre-qualify you in as little as 5 minutes with no impact to your credit score.An equal housing lender. NMLS #10287.
Sell for more on Zillow
Get a free Zillow Showcase℠ listing and you could sell for .
$379,700
2% more+ $7,594
With Zillow Showcase(estimated)
$387,294
