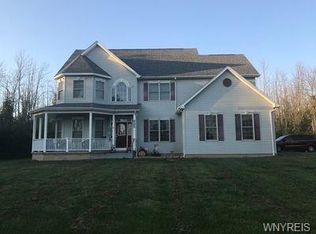Sold for $78,000 on 08/18/23
Street View
$78,000
935 Upper Mountain Rd, Lewiston, NY 14092
5beds
2,714sqft
SingleFamily
Built in 2005
5 Acres Lot
$-- Zestimate®
$29/sqft
$3,223 Estimated rent
Home value
Not available
Estimated sales range
Not available
$3,223/mo
Zestimate® history
Loading...
Owner options
Explore your selling options
What's special
INCLUDES APPROVED BUILDING LOT
Call Kevin 716-525-5862.
Over 200 foot frontage and set back off the road over 300 feet for privacy. Enjoy deer, fox and turkeys by looking out your window. Beautiful Bluejays and other birds are your play friends in the trees that surround your 5 acre property.
The home has underground utilities and town sewer and water. The boiler system keeps your home warm through radiant heat/ force hot air system. Air condition to keep you cool during those hot muggy summer nights.
Vinyl planking welcomes you to your large mud room and adjoining kitchen. Engineered hardwood is in the dining room. Tile is in the full bathroom with access to the fireplace, carpeted, living room or the first floor bedroom/ den. The closed glass doors seal off the Television room for some peace and quiet.
Upstairs to the left are 2 more bedrooms attached by a jack and Jill bathroom. To the right of the stairs is the large master suite with 2 walk in closets and en suite.
Across the hall is another bedroom with en suite. Finally at the end of the hall is a closet and where the washer and dryer are located.
The basement is 1300 sq ft. It is plumbed for another full bathroom. Water and electric is ready for finishing the in law set up.
The 2+ garage has 2 heaters to warm up the garage quickly. Water and a center drain are built in to wash the car when needed.
Facts & features
Interior
Bedrooms & bathrooms
- Bedrooms: 5
- Bathrooms: 4
- Full bathrooms: 4
Appliances
- Included: Dishwasher, Dryer, Freezer, Garbage disposal, Microwave, Range / Oven, Refrigerator, Trash compactor, Washer
Features
- Flooring: Carpet, Hardwood, Linoleum / Vinyl
- Basement: Partially finished
- Has fireplace: Yes
Interior area
- Total interior livable area: 2,714 sqft
Property
Parking
- Parking features: Garage - Attached
Features
- Exterior features: Vinyl
Lot
- Size: 5 Acres
Details
- Parcel number: 2924891020011311
Construction
Type & style
- Home type: SingleFamily
Materials
- Roof: Asphalt
Condition
- Year built: 2005
Community & neighborhood
Location
- Region: Lewiston
Price history
| Date | Event | Price |
|---|---|---|
| 8/18/2023 | Sold | $78,000-13.2%$29/sqft |
Source: Public Record | ||
| 10/14/2021 | Listing removed | -- |
Source: Owner | ||
| 7/16/2021 | Listed for sale | $89,900-76.3%$33/sqft |
Source: Owner | ||
| 3/24/2021 | Listing removed | -- |
Source: Owner | ||
| 10/3/2019 | Listing removed | $379,000$140/sqft |
Source: Owner | ||
Public tax history
| Year | Property taxes | Tax assessment |
|---|---|---|
| 2024 | -- | $10,200 |
| 2023 | -- | $10,200 |
| 2022 | -- | $10,200 |
Find assessor info on the county website
Neighborhood: 14092
Nearby schools
GreatSchools rating
- NAPrimary Education CenterGrades: PK-4Distance: 4.2 mi
- 4/10Lewiston Porter Middle SchoolGrades: 6-8Distance: 4.2 mi
- 8/10Lewiston Porter Senior High SchoolGrades: 9-12Distance: 4.2 mi
