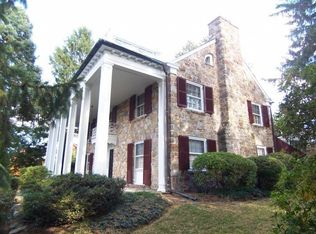Life is full of compromises, but you need compromise no more! This gorgeous stone and cedar contemporary residence, located in prestigious Wyndham Hills, has been thoughtfully renovated to provide the ultimate lifestyle for those accustomed to the best. Step inside you will immediately appreciate the superior appointments and the elegant amenities the home now showcases. Fall in love with the extraordinary sense of light and space, and the dizzying array of exquisite features to delight your senses. Definitely out of the ordinary with a gorgeous new kitchen showcasing quartz countertops; hexagon marble tile backsplash; soft-close drawers and doors; under cabinet lighting; island with apron sink; 2nd island with wash sink and bar top seating; Armstrong grouted LVT flooring; and high-end stainless steel appliances including a Sub-zero Refrigerator, Dacor 6-Burner Gas Stove, Z-line hood, Bosch Dishwasher. A 1st floor office with built-in cabinetry is located off the entry foyer. In addition, a 2-story living room, with floor-to-ceiling stone woodburning fireplace, and a family room with a stone gas fireplace are located on either side of the kitchen. Imagine the entertaining you could do! A laundry room, with built-ins, and new full bath, with walk-in tiled shower and cherry vanity with granite counter are also located on the 1st floor. An open staircase leads to the 2nd floor. The master suite features custom cabinetry in the walk-in closet and a beautiful new bathroom with double sink vanity, makeup vanity, linen storage, honed black granite countertops, walk-in tiled shower, tile floor and more. The hall bath has also been remodeled with new tub, ceramic tile surround and twin vanities with marble tops. Plenty of entertaining space is located in the finished lower level, with wet bar and brick fireplace. Don't miss the walk-in cedar closet. The residence is set on a picturesque lot, with panoramic views from the window walls and patio areas. Cherish moments spent on the patio, in the backyard or swimming in the private inground pool surrounded by plush evergreens. A truly enviable residence! Stone throw to the beautiful Country Club of York and Regents Glen, boasting the best golf in York. Seconds to York College of Pennsylvania, York Country Day School and Indian Rock Elementary Schools. Minutes to York Hospital, Apple Hill and the new UPMC Medical Centers. Nature lovers will delight in the close proximity to York's Heritage Rail Trail and other nearby county parks. A must see to appreciate! AGENTS - Please read Agent Remarks!
This property is off market, which means it's not currently listed for sale or rent on Zillow. This may be different from what's available on other websites or public sources.

