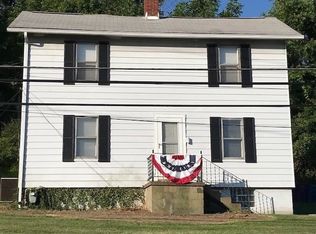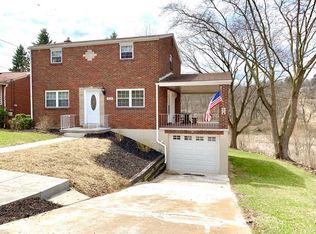Sold for $290,000
$290,000
935 Unity Center Rd, Pittsburgh, PA 15239
3beds
1,545sqft
Single Family Residence
Built in 1961
0.75 Acres Lot
$318,000 Zestimate®
$188/sqft
$2,308 Estimated rent
Home value
$318,000
$299,000 - $340,000
$2,308/mo
Zestimate® history
Loading...
Owner options
Explore your selling options
What's special
Unique, beautiful home modeled after the stylings of Frank Lloyd Wright features sunken living room with 9’ vaulted ceilings, refinished hardwood( throughout home ) and stone gas fireplace. Beautiful beams carry through living room, dining room and foyer. Entryway boasts slate floor and stone planter . Dining room is an open plan with 6ft. high walls that open to entry and living room, and custom built shadow boxes. Kitchen features newly finished cabinets,new stainless appliances, inc refrigerator, electric cook top, hood, double oven, dishwasher, and granite countertops. Remodeled baths have granite counters, laminate floors and refinished cabinets . Bedrooms have ample room, refinished hardwood, much closet space. Game room boasts stone wall, wood fireplace, new carpeting. Refinished bath on lower level near huge laundry space. Lg covered rear porch , refinished deck, 18x18 block shed w cement floor, power , new door. 3/4 acre. powerwashed/painted 31x27 garage.New furnace.
Zillow last checked: 8 hours ago
Listing updated: May 17, 2023 at 01:39pm
Listed by:
Rebekah Walker 724-327-5600,
BERKSHIRE HATHAWAY THE PREFERRED REALTY
Bought with:
Christa Ross, RS310271
RE/MAX SELECT REALTY
Source: WPMLS,MLS#: 1593702 Originating MLS: West Penn Multi-List
Originating MLS: West Penn Multi-List
Facts & features
Interior
Bedrooms & bathrooms
- Bedrooms: 3
- Bathrooms: 3
- Full bathrooms: 2
- 1/2 bathrooms: 1
Primary bedroom
- Level: Main
- Dimensions: 12x12
Bedroom 2
- Level: Main
- Dimensions: 13x10
Bedroom 3
- Level: Main
- Dimensions: 12x9
Dining room
- Level: Main
- Dimensions: 14x12
Entry foyer
- Level: Main
- Dimensions: 10x6
Game room
- Level: Lower
- Dimensions: 19x15
Kitchen
- Level: Main
- Dimensions: 16x10
Laundry
- Level: Lower
Living room
- Level: Main
- Dimensions: 19x15
Heating
- Forced Air, Gas
Cooling
- Central Air
Appliances
- Included: Some Electric Appliances, Dryer, Dishwasher, Refrigerator, Stove, Washer
Features
- Flooring: Hardwood, Tile, Carpet
- Basement: Full,Walk-Out Access
- Number of fireplaces: 2
Interior area
- Total structure area: 1,545
- Total interior livable area: 1,545 sqft
Property
Parking
- Total spaces: 2
- Parking features: Built In, Garage Door Opener
- Has attached garage: Yes
Features
- Levels: One
- Stories: 1
- Pool features: None
Lot
- Size: 0.75 Acres
- Dimensions: 374 x 95 x 382 x 92
Details
- Parcel number: 0852A00132000000
Construction
Type & style
- Home type: SingleFamily
- Architectural style: Contemporary,Ranch
- Property subtype: Single Family Residence
Materials
- Brick
- Roof: Asphalt
Condition
- Resale
- Year built: 1961
Utilities & green energy
- Sewer: Public Sewer
- Water: Public
Community & neighborhood
Community
- Community features: Public Transportation
Location
- Region: Pittsburgh
Price history
| Date | Event | Price |
|---|---|---|
| 5/17/2023 | Sold | $290,000-6.5%$188/sqft |
Source: | ||
| 4/27/2023 | Pending sale | $310,000$201/sqft |
Source: BHHS broker feed #1593702 Report a problem | ||
| 4/9/2023 | Contingent | $310,000$201/sqft |
Source: | ||
| 3/22/2023 | Price change | $310,000-4.6%$201/sqft |
Source: | ||
| 2/20/2023 | Listed for sale | $325,000$210/sqft |
Source: | ||
Public tax history
| Year | Property taxes | Tax assessment |
|---|---|---|
| 2025 | $5,089 +48.3% | $140,100 +36.3% |
| 2024 | $3,432 +605.8% | $102,800 |
| 2023 | $486 | $102,800 |
Find assessor info on the county website
Neighborhood: 15239
Nearby schools
GreatSchools rating
- 4/10Center Elementary SchoolGrades: K-4Distance: 0.2 mi
- 4/10Plum Middle SchoolGrades: 7-8Distance: 2.6 mi
- 6/10Plum Senior High SchoolGrades: 9-12Distance: 1.9 mi
Schools provided by the listing agent
- District: Plum Boro
Source: WPMLS. This data may not be complete. We recommend contacting the local school district to confirm school assignments for this home.
Get pre-qualified for a loan
At Zillow Home Loans, we can pre-qualify you in as little as 5 minutes with no impact to your credit score.An equal housing lender. NMLS #10287.
Sell with ease on Zillow
Get a Zillow Showcase℠ listing at no additional cost and you could sell for —faster.
$318,000
2% more+$6,360
With Zillow Showcase(estimated)$324,360

