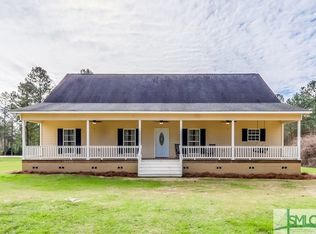GORGEOUS 4 bedroom / 3.5 bathroom home in the desirable Southeast school district! Located just 6 miles from I-16 and a 20 minute drive to Statesboro, this beautiful custom home gives you the privacy you're looking for while having the convenience of a nearby city. Sitting on over 5 acres, this home is perfect for entertaining by offering an open floor plan living space. The kitchen is equipped with tile counter tops, stainless steel appliances, custom cabinets, and high counter-tops for maximum storage space. The master suite is on the main floor with a tile shower, separate whirlpool tub with custom folding doors above to allow tv viewing, walk-in closet, laundry room access and rear deck access. Additionally, there is a half bath and bonus room just off the living room that could be used as a 5th bedroom, play / game room. Upstairs are three large bedrooms, one having its own bathroom and walk-in closet and two sharing a Jack-and-Jill bath. Stepping outside, you will find a deck overlooking the vast property which includes, 16X18 covered metal shed, a 18X20 metal carport, above ground pool, and many other opportunities! SELLERS ARE MOTIVATED! Call Today !
This property is off market, which means it's not currently listed for sale or rent on Zillow. This may be different from what's available on other websites or public sources.
