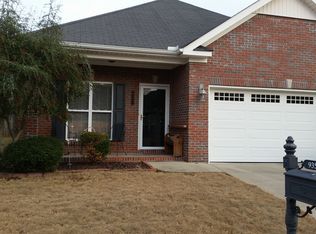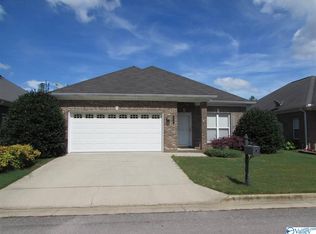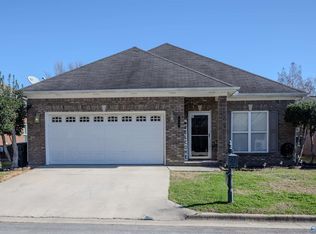IT'S A PERFECT FIT! This immaculately clean home is MOVE-IN-READY!! WHAT YOU'LL LOVE: THE SIZE! This 2 BD/2BA Heatherwood home is the perfect size for those who need a "Right Size" home! It feels huge, but is small enough to be easily maintained and cleaned and it's super affordable! It is perfect! And FRESH! It looks like a brand spanking new home! Fresh paint, beautiful clean tile floors and carpets, and sparkling bath fixtures! And just to seal the deal...how about all the extras? Fireplace, sunroom, lots of storage, 2 car garage, and a great little covered patio out back. This is going to make some lucky family the perfect home - if you are in the market, a for sure "must see"!
This property is off market, which means it's not currently listed for sale or rent on Zillow. This may be different from what's available on other websites or public sources.


