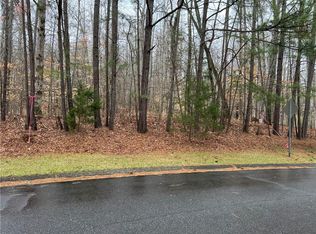Closed
$715,000
935 Steeplechase Rd, Alpharetta, GA 30004
4beds
2,730sqft
Single Family Residence, Residential
Built in 1992
2 Acres Lot
$705,900 Zestimate®
$262/sqft
$3,243 Estimated rent
Home value
$705,900
$664,000 - $755,000
$3,243/mo
Zestimate® history
Loading...
Owner options
Explore your selling options
What's special
Newly renovated end of cul de sac 4 Bedroom, 2.5 Bath home with basement on 2 acres with no HOA or restrictions! Alpharetta/Milton zip code with lower Cherokee County taxes. Home has new updated kitchen with large island, quartz countertops, deep bowl farmhouse sink, and high end appliances. Master bathroom is all new with 2 walk in closets, double vanity with quartz counters, barn door, and separate tub/shower with Hansgrohe fixtures and a large rainhead. Hall bathroom is all new with quartz counters, large shower, and linen closet. Roof, siding, deck, exterior doors, windows, HVAC, and paint inside and out all new. Garage doors and openers all new with epoxy floors. New real hardwood floors throughout as well as high end carpets and pad in upstairs bedrooms. Basement features a finished office/hobby area as well as a large garage workshop area. 2 Separate driveways allows the ability to possible use of the basement area for business purposes. Home gives a very private rural feeling and has nice views in front and back as it is set back on the lot. Lots of potential in a location that is close to Milton shopping, Crabapple, Downtown Alpharetta, Avalon, Hickory Flat, and commuting. Top rated schools in the area.
Zillow last checked: 8 hours ago
Listing updated: May 10, 2024 at 12:09am
Listing Provided by:
Bryce Mason,
Oakmark Realty, Inc. 770-240-1010
Bought with:
Victoria Farbridge-Currie, 434085
Redfin Corporation
Source: FMLS GA,MLS#: 7346684
Facts & features
Interior
Bedrooms & bathrooms
- Bedrooms: 4
- Bathrooms: 3
- Full bathrooms: 2
- 1/2 bathrooms: 1
Primary bedroom
- Features: None
- Level: None
Bedroom
- Features: None
Primary bathroom
- Features: Double Vanity, Separate His/Hers, Separate Tub/Shower, Soaking Tub
Dining room
- Features: Separate Dining Room
Kitchen
- Features: Cabinets White, Eat-in Kitchen, Kitchen Island, Pantry, Stone Counters, View to Family Room, Wine Rack
Heating
- Central, Electric, Heat Pump
Cooling
- Attic Fan, Ceiling Fan(s), Central Air
Appliances
- Included: Dishwasher, Disposal, Gas Range, Gas Water Heater, Microwave, Range Hood
- Laundry: In Hall, Upper Level
Features
- Bookcases, Crown Molding, Double Vanity, Entrance Foyer 2 Story, His and Hers Closets, Tray Ceiling(s), Walk-In Closet(s)
- Flooring: Carpet, Hardwood, Other
- Windows: Double Pane Windows, Shutters, Wood Frames
- Basement: Driveway Access,Interior Entry,Partial
- Attic: Pull Down Stairs
- Number of fireplaces: 1
- Fireplace features: Brick, Family Room, Gas Starter
- Common walls with other units/homes: No Common Walls
Interior area
- Total structure area: 2,730
- Total interior livable area: 2,730 sqft
Property
Parking
- Total spaces: 3
- Parking features: Drive Under Main Level, Driveway, Garage, Garage Door Opener, Garage Faces Side
- Attached garage spaces: 3
- Has uncovered spaces: Yes
Accessibility
- Accessibility features: None
Features
- Levels: Three Or More
- Patio & porch: Deck
- Exterior features: Rain Gutters
- Pool features: None
- Spa features: None
- Fencing: None
- Has view: Yes
- View description: Trees/Woods, Other
- Waterfront features: None
- Body of water: None
Lot
- Size: 2 Acres
- Features: Front Yard, Sloped, Wooded
Details
- Additional structures: None
- Parcel number: 02N11 017
- Other equipment: None
- Horse amenities: None
Construction
Type & style
- Home type: SingleFamily
- Architectural style: Traditional
- Property subtype: Single Family Residence, Residential
Materials
- Brick 3 Sides, HardiPlank Type
- Foundation: Concrete Perimeter
- Roof: Composition,Metal
Condition
- Updated/Remodeled
- New construction: No
- Year built: 1992
Details
- Warranty included: Yes
Utilities & green energy
- Electric: 110 Volts, 220 Volts, 220 Volts in Laundry
- Sewer: Septic Tank
- Water: Public
- Utilities for property: Cable Available, Electricity Available, Phone Available, Underground Utilities, Water Available, Other
Green energy
- Energy efficient items: None
- Energy generation: None
Community & neighborhood
Security
- Security features: Carbon Monoxide Detector(s), Smoke Detector(s)
Community
- Community features: Near Schools, Near Shopping
Location
- Region: Alpharetta
- Subdivision: Steeplechase Farms
Other
Other facts
- Listing terms: Cash,Conventional,FHA,VA Loan
- Road surface type: Asphalt, Paved
Price history
| Date | Event | Price |
|---|---|---|
| 5/6/2024 | Sold | $715,000-2%$262/sqft |
Source: | ||
| 4/4/2024 | Pending sale | $729,900$267/sqft |
Source: | ||
| 3/26/2024 | Listed for sale | $729,900$267/sqft |
Source: | ||
| 3/23/2024 | Pending sale | $729,900$267/sqft |
Source: | ||
| 3/2/2024 | Listed for sale | $729,900+288.2%$267/sqft |
Source: | ||
Public tax history
| Year | Property taxes | Tax assessment |
|---|---|---|
| 2025 | $7,105 +21.8% | $270,660 +21.8% |
| 2024 | $5,834 -0.8% | $222,136 -0.7% |
| 2023 | $5,882 +18.3% | $223,812 +18.3% |
Find assessor info on the county website
Neighborhood: 30004
Nearby schools
GreatSchools rating
- 8/10Avery Elementary SchoolGrades: PK-5Distance: 3.8 mi
- 7/10Creekland Middle SchoolGrades: 6-8Distance: 4 mi
- 9/10Creekview High SchoolGrades: 9-12Distance: 4 mi
Schools provided by the listing agent
- Elementary: Avery
- Middle: Creekland - Cherokee
- High: Creekview
Source: FMLS GA. This data may not be complete. We recommend contacting the local school district to confirm school assignments for this home.
Get a cash offer in 3 minutes
Find out how much your home could sell for in as little as 3 minutes with a no-obligation cash offer.
Estimated market value$705,900
Get a cash offer in 3 minutes
Find out how much your home could sell for in as little as 3 minutes with a no-obligation cash offer.
Estimated market value
$705,900
