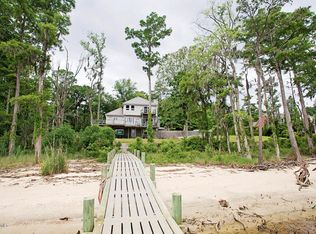Sold for $770,000
$770,000
935 Stately Pines Road, New Bern, NC 28560
4beds
2,489sqft
Single Family Residence
Built in 2016
0.7 Acres Lot
$763,700 Zestimate®
$309/sqft
$2,321 Estimated rent
Home value
$763,700
$695,000 - $840,000
$2,321/mo
Zestimate® history
Loading...
Owner options
Explore your selling options
What's special
Welcome to this stunning riverfront home, built in 2016, where modern efficiency meets natural beauty. This beautifully constructed property offers a true vacation lifestyle, with miles of pristine and unspoiled Neuse River views from your backyard and a serene wooded area out front. The home is raised on a solid foundation, providing additional space underneath for storage or recreational use.
Inside, enjoy the finest craftsmanship and thoughtful details, including Anderson windows, geo-thermal heat, a tankless water heater, and a whole-house generator for peace of mind. The property also features hurricane shutters, a gas fireplace, and an outdoor shower for convenience after a day on the water. The large granite kitchen island is perfect for entertaining, while the hardwood floors add elegance throughout the home.
Step outside to the covered sitting porch, where you can relax and soak in the breathtaking water views. The primary bedroom is conveniently located on the main level, with a balcony made of composite decking offering easy access and privacy. Two additional cozy bedrooms, one with a composite decking balcony. The second-floor foyer is the perfect space for relaxation, completing this dream home.
Don't miss out on the opportunity to own this exceptional riverfront property. It truly is a slice of paradise!
Zillow last checked: 8 hours ago
Listing updated: August 29, 2025 at 12:52pm
Listed by:
The DONNA AND TEAM NEW BERN 252-636-6595,
Keller Williams Realty,
MARY SILVER 252-675-5050,
Keller Williams Realty
Bought with:
Meg Underwood, 277391
Realty ONE Group East
Source: Hive MLS,MLS#: 100494958 Originating MLS: Neuse River Region Association of Realtors
Originating MLS: Neuse River Region Association of Realtors
Facts & features
Interior
Bedrooms & bathrooms
- Bedrooms: 4
- Bathrooms: 3
- Full bathrooms: 2
- 1/2 bathrooms: 1
Primary bedroom
- Level: First
- Dimensions: 13.3 x 16.3
Bedroom 2
- Level: First
- Dimensions: 12.1 x 17
Bedroom 3
- Level: Second
- Dimensions: 13.3 x 12.4
Bedroom 4
- Level: Second
- Dimensions: 11 x 16.7
Dining room
- Level: First
- Dimensions: 11 x 13.5
Kitchen
- Level: First
- Dimensions: 12.6 x 12.7
Living room
- Level: First
- Dimensions: 19 x 19.7
Other
- Description: Loft
- Level: Second
- Dimensions: 11 x 15.4
Heating
- Forced Air, Heat Pump, Electric
Cooling
- Central Air, Heat Pump, Zoned
Appliances
- Included: Gas Oven, Built-In Microwave, Washer, Dryer, Disposal, Dishwasher
- Laundry: Laundry Room
Features
- High Ceilings, Whole-Home Generator, Ceiling Fan(s), Gas Log
- Flooring: Wood
- Windows: Thermal Windows
- Has fireplace: Yes
- Fireplace features: Gas Log
Interior area
- Total structure area: 2,489
- Total interior livable area: 2,489 sqft
Property
Parking
- Total spaces: 2
- Parking features: Gravel, On Site
Accessibility
- Accessibility features: None
Features
- Levels: Two
- Stories: 2
- Patio & porch: Deck
- Exterior features: Shutters - Board/Hurricane, Outdoor Shower
- Fencing: None
- Has view: Yes
- View description: River, Water
- Has water view: Yes
- Water view: River,Water
- Waterfront features: Bulkhead, Deeded Water Rights, Waterfront
- Frontage type: River
Lot
- Size: 0.70 Acres
- Features: Bulkhead, Deeded Water Rights, Deeded Waterfront
Details
- Additional structures: Shower
- Parcel number: 6213K 092
- Zoning: RESIDENTIAL
- Special conditions: Standard
- Other equipment: Generator
Construction
Type & style
- Home type: SingleFamily
- Property subtype: Single Family Residence
Materials
- Shake Siding, Vinyl Siding
- Foundation: Permanent, Raised
- Roof: Shingle
Condition
- New construction: No
- Year built: 2016
Utilities & green energy
- Sewer: Public Sewer
- Water: Public
- Utilities for property: Sewer Available, Water Available, See Remarks
Community & neighborhood
Location
- Region: New Bern
- Subdivision: Stately Pines
HOA & financial
HOA
- Has HOA: Yes
- Amenities included: None
- Association name: Stately Pines HOA
Other
Other facts
- Listing agreement: Exclusive Right To Sell
- Listing terms: Cash,Conventional,FHA,VA Loan
Price history
| Date | Event | Price |
|---|---|---|
| 8/29/2025 | Sold | $770,000-3.6%$309/sqft |
Source: | ||
| 7/18/2025 | Contingent | $799,000$321/sqft |
Source: | ||
| 7/18/2025 | Pending sale | $799,000$321/sqft |
Source: | ||
| 7/1/2025 | Price change | $799,000-5.6%$321/sqft |
Source: | ||
| 6/23/2025 | Price change | $846,000-0.1%$340/sqft |
Source: | ||
Public tax history
| Year | Property taxes | Tax assessment |
|---|---|---|
| 2024 | $2,703 +0.4% | $544,900 |
| 2023 | $2,691 | $544,900 +25.4% |
| 2022 | -- | $434,570 |
Find assessor info on the county website
Neighborhood: 28560
Nearby schools
GreatSchools rating
- 5/10W Jesse Gurganus ElementaryGrades: K-5Distance: 4.3 mi
- 9/10Tucker Creek MiddleGrades: 6-8Distance: 3 mi
- 5/10Havelock HighGrades: 9-12Distance: 6.9 mi
Schools provided by the listing agent
- Elementary: W. Jesse Gurganus
- Middle: Tucker Creek
- High: Havelock
Source: Hive MLS. This data may not be complete. We recommend contacting the local school district to confirm school assignments for this home.
Get pre-qualified for a loan
At Zillow Home Loans, we can pre-qualify you in as little as 5 minutes with no impact to your credit score.An equal housing lender. NMLS #10287.
Sell with ease on Zillow
Get a Zillow Showcase℠ listing at no additional cost and you could sell for —faster.
$763,700
2% more+$15,274
With Zillow Showcase(estimated)$778,974
