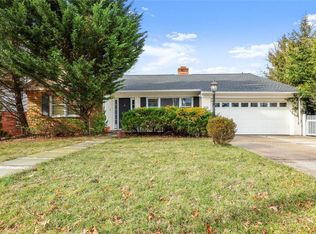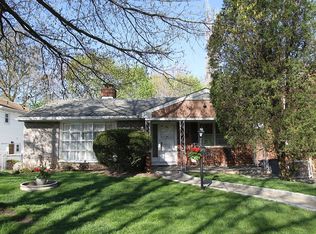Situated on a bucolic street in Pelham, this three-bedroom Split Level home is ready for a new owner. Upon entering, an oversized living room with a fireplace and expansive wall of windows, seamlessly flows into the formal dining area and beautifully renovated kitchen. The open floor plan serves perfectly for intimate gatherings or larger festivities. The second level offers a spacious en-suite master bedroom, two generously sized bedrooms and a hall bath. Working remotely will not be an issue in this home as an additional large room can serve as a home office or fourth bedroom. A walk-out lower level to the rear yard offers a great room that can serve as a gm, family room or an additional entertainment area. This home is conveniently located to all shopping, schools, highways as well as a quick commute from the Pelham Metro North Station to Grand Central. A commuter s delight!
This property is off market, which means it's not currently listed for sale or rent on Zillow. This may be different from what's available on other websites or public sources.

