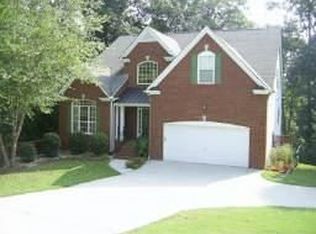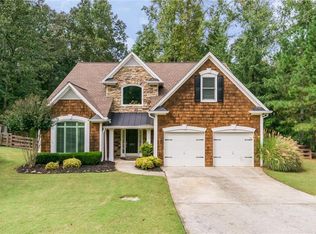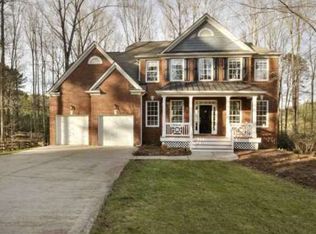MUST See home in highly desirable Milton. Top Schools. Quiet, family friendly neighborhood. Cul-de-sac living at its best. Lovely open layout with lots of natural light. The kitchen has all the right ingredients. Huge master retreat and generously sized secondary bedrooms. Spacious family room with fireplace. Formal dining room and separate living room. Fenced in backyard paradise perfect for outdoor entertaining. Unfinished basement with endless possibilities. It's All Here! No need to sacrifice. Come See it today!
This property is off market, which means it's not currently listed for sale or rent on Zillow. This may be different from what's available on other websites or public sources.


