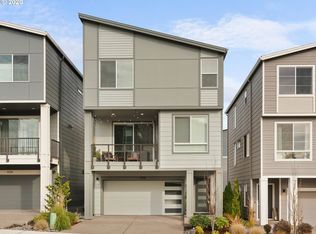Sold for $499,500
$499,500
935 SW Adrian Ter, Beaverton, OR 97005
2beds
1,500sqft
SingleFamily
Built in 2018
2,996 Square Feet Lot
$472,800 Zestimate®
$333/sqft
$2,586 Estimated rent
Home value
$472,800
Estimated sales range
Not available
$2,586/mo
Zestimate® history
Loading...
Owner options
Explore your selling options
What's special
Hurry!, this home has an interest rate buy down to 3% for your first 2 years!! Double Master bedrooms!Fabulous kitchen w/ island, pendant lights, SS appliances, eating bar, pantry and quartz counters. Low maintenance living. Thoughtful touches throughout. Park offers trails, lake access, soccer fields & play structure. Bike to Nike, minutes to Intel. Open Fri-Sun 12-5pm.
Facts & features
Interior
Bedrooms & bathrooms
- Bedrooms: 2
- Bathrooms: 3
- Full bathrooms: 2
- 1/2 bathrooms: 1
Heating
- Forced air, Gas
Cooling
- Central
Appliances
- Included: Dishwasher, Garbage disposal, Microwave, Range / Oven
Features
- Pantry, Great Room, Deck, Laminate Flooring, Bathroom, Laundry, Wall to Wall Carpet, Tile Floor, 3rd Floor, Quartz, Suite, Walk in Closet, Vinyl Floor, Island, Sliding Doors
- Flooring: Tile, Carpet, Laminate, Linoleum / Vinyl
- Windows: Vinyl Window-Double Paned
- Basement: Crawl Space
- Has fireplace: Yes
Interior area
- Total interior livable area: 1,500 sqft
Property
Parking
- Total spaces: 2
- Parking features: Garage - Attached
- Details: Driveway
Accessibility
- Accessibility features: Garage on Main
Features
- Patio & porch: Deck, Patio
- Exterior features: Cement / Concrete
- Fencing: Fenced
Lot
- Size: 2,996 sqft
- Features: Level, Corner Lot
Details
- Parcel number: 1S104AD09900
- Zoning: R15
Construction
Type & style
- Home type: SingleFamily
- Architectural style: NW Contemporary
Materials
- Roof: Composition
Condition
- Year built: 2018
- Major remodel year: 2018
Utilities & green energy
- Sewer: Public Sewer
- Water: Public
Community & neighborhood
Security
- Security features: Sprinkler
Location
- Region: Beaverton
HOA & financial
HOA
- Has HOA: Yes
- HOA fee: $67 monthly
- Amenities included: Landscaping, Road Maintenance
Other
Other facts
- Sewer: Public Sewer
- WaterSource: Public
- Flooring: Tile, Laminate, Vinyl, Wall to Wall Carpet
- Heating: Forced Air, Natural Gas, Tankless
- NewConstructionYN: true
- Appliances: Dishwasher, Built-in Microwave, Garbage Disposal, Plumbed For Ice Maker, Stainless Steel Appliance(s), Free-Standing Range, Island, Pantry, Gas Appliances, Quartz
- FireplaceYN: true
- GarageYN: true
- AttachedGarageYN: true
- HeatingYN: true
- PatioAndPorchFeatures: Deck, Patio
- CoolingYN: true
- ExteriorFeatures: Patio, Fenced, Yard, Covered Deck, Paved Road
- FireplacesTotal: 1
- Zoning: R15
- LotSizeSource: Builder
- CurrentFinancing: Conventional, FHA, Cash, VA Loan
- Fencing: Fenced
- Roof: Composition
- LotFeatures: Level, Corner Lot
- StoriesTotal: 3
- InteriorFeatures: Pantry, Great Room, Deck, Laminate Flooring, Bathroom, Laundry, Wall to Wall Carpet, Tile Floor, 3rd Floor, Quartz, Suite, Walk in Closet, Vinyl Floor, Island, Sliding Doors
- Cooling: Central Air Conditioning
- LivingAreaSource: Builder
- Basement: Crawl Space
- ConstructionMaterials: Cement Siding
- ParkingFeatures: Driveway, Attached, Oversized
- YearBuiltEffective: 2018
- AssociationYN: Yes
- MainLevelBathrooms: 0.1
- OtherParking: Driveway
- AssociationAmenities: Landscaping, Road Maintenance
- RoomKitchenFeatures: Pantry, Island, Quartz
- RoomDiningRoomFeatures: Deck, Sliding Doors, Laminate Flooring
- RoomDiningRoomLevel: Main
- RoomFamilyRoomLevel: Main
- RoomKitchenLevel: Main
- RoomBedroom2Level: Upper
- RoomMasterBedroomLevel: Upper
- ViewYN: Yes
- View: Seasonal
- RoomMasterBedroomFeatures: Suite, Walk in Closet, Wall to Wall Carpet
- AccessibilityFeatures: Garage on Main
- RoomBedroom2Features: Walk in Closet, Bathroom, Wall to Wall Carpet
- RoomFamilyRoomFeatures: Great Room
- ArchitecturalStyle: NW Contemporary
- YearBuiltDetails: New Construction
- WindowFeatures: Vinyl Window-Double Paned
- SecurityFeatures: Sprinkler
Price history
| Date | Event | Price |
|---|---|---|
| 12/2/2024 | Sold | $499,500+17.5%$333/sqft |
Source: Public Record Report a problem | ||
| 6/14/2019 | Sold | $425,0000%$283/sqft |
Source: | ||
| 5/3/2019 | Pending sale | $425,050$283/sqft |
Source: TK Real Estate Group LLC #19683655 Report a problem | ||
| 4/3/2019 | Price change | $425,050+1.2%$283/sqft |
Source: TK Real Estate Group LLC #19683655 Report a problem | ||
| 3/22/2019 | Listed for sale | $419,950$280/sqft |
Source: TK Real Estate Group LLC #18637352 Report a problem | ||
Public tax history
| Year | Property taxes | Tax assessment |
|---|---|---|
| 2025 | $5,948 +4.4% | $314,740 +3% |
| 2024 | $5,700 +6.5% | $305,580 +3% |
| 2023 | $5,352 +3.4% | $296,680 +3% |
Find assessor info on the county website
Neighborhood: Marlene Village
Nearby schools
GreatSchools rating
- 8/10Ridgewood Elementary SchoolGrades: K-5Distance: 1.7 mi
- 7/10Cedar Park Middle SchoolGrades: 6-8Distance: 0.9 mi
- 7/10Beaverton High SchoolGrades: 9-12Distance: 1.8 mi
Schools provided by the listing agent
- Elementary: Ridgewood
- Middle: Cedar Park
- High: Beaverton
Source: The MLS. This data may not be complete. We recommend contacting the local school district to confirm school assignments for this home.
Get a cash offer in 3 minutes
Find out how much your home could sell for in as little as 3 minutes with a no-obligation cash offer.
Estimated market value$472,800
Get a cash offer in 3 minutes
Find out how much your home could sell for in as little as 3 minutes with a no-obligation cash offer.
Estimated market value
$472,800
