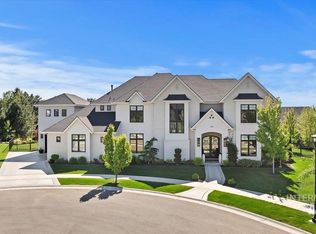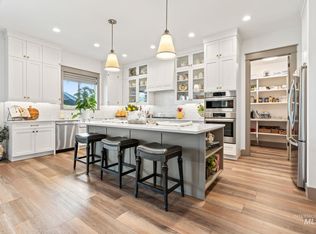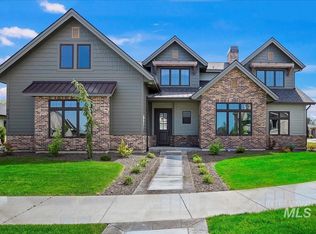Sold
Price Unknown
935 S Ranch House Way, Eagle, ID 83616
4beds
4baths
3,080sqft
Single Family Residence
Built in 2022
0.3 Acres Lot
$1,470,700 Zestimate®
$--/sqft
$4,957 Estimated rent
Home value
$1,470,700
$1.37M - $1.57M
$4,957/mo
Zestimate® history
Loading...
Owner options
Explore your selling options
What's special
Introducing the remarkably designed Sun Valley Clearwater by Gardner Homes! With 4 bedroom/3.5 bath/3+ car garage/office/flex room this floor plan has flexibility for any lifestyle. This stunning single-level has a beautiful kitchen design with two-toned cabinetry, open-shelving, and gorgeous Thermador appliances. The owner suite features a flex room with glass double doors opening into the bedroom, a massive walk-in closet and a gorgeous spa bathroom with a soaking tub and spacious shower. Split secondary bedrooms on each side of the media/family room provides private space for relaxing. Enjoy a waterfront view from a covered patio, ready to hook up your gas grill– this home is truly a must see!
Zillow last checked: 8 hours ago
Listing updated: March 02, 2023 at 07:34am
Listed by:
Krystal Sells 208-488-1099,
Homes of Idaho
Bought with:
David Ferguson
Experience Boise Real Estate
Source: IMLS,MLS#: 98854717
Facts & features
Interior
Bedrooms & bathrooms
- Bedrooms: 4
- Bathrooms: 4
- Main level bathrooms: 3
- Main level bedrooms: 4
Primary bedroom
- Level: Main
- Area: 304
- Dimensions: 19 x 16
Bedroom 2
- Level: Main
- Area: 192
- Dimensions: 12 x 16
Bedroom 3
- Level: Main
- Area: 180
- Dimensions: 15 x 12
Bedroom 4
- Level: Main
Office
- Level: Main
- Area: 144
- Dimensions: 12 x 12
Heating
- Forced Air, Natural Gas
Cooling
- Central Air
Appliances
- Included: Dishwasher, Disposal, Double Oven, Oven/Range Built-In, Refrigerator
Features
- Bath-Master, Bed-Master Main Level, Den/Office, Great Room, Central Vacuum Plumbed, Walk-In Closet(s), Breakfast Bar, Pantry, Kitchen Island, Granit/Tile/Quartz Count, Number of Baths Main Level: 3
- Has basement: No
- Has fireplace: Yes
- Fireplace features: Gas
Interior area
- Total structure area: 3,080
- Total interior livable area: 3,080 sqft
- Finished area above ground: 3,080
- Finished area below ground: 0
Property
Parking
- Total spaces: 3
- Parking features: Attached
- Attached garage spaces: 3
Features
- Levels: One
Lot
- Size: 0.30 Acres
- Features: 10000 SF - .49 AC, Auto Sprinkler System
Details
- Parcel number: R5421250180
Construction
Type & style
- Home type: SingleFamily
- Property subtype: Single Family Residence
Materials
- Frame, Stone, Stucco, HardiPlank Type
- Foundation: Crawl Space
Condition
- New Construction
- New construction: Yes
- Year built: 2022
Details
- Builder name: Gardner Homes
Utilities & green energy
- Water: Public
- Utilities for property: Sewer Connected
Green energy
- Green verification: HERS Index Score, ENERGY STAR Certified Homes
Community & neighborhood
Location
- Region: Eagle
- Subdivision: Mace River Ranch
HOA & financial
HOA
- Has HOA: Yes
- HOA fee: $2,440 annually
Other
Other facts
- Listing terms: Cash,Conventional,VA Loan
- Ownership: Fee Simple
Price history
Price history is unavailable.
Public tax history
| Year | Property taxes | Tax assessment |
|---|---|---|
| 2025 | $4,937 -7.4% | $1,510,100 +14.6% |
| 2024 | $5,329 +118% | $1,317,200 +12.6% |
| 2023 | $2,445 +34.1% | $1,169,700 +116.6% |
Find assessor info on the county website
Neighborhood: 83616
Nearby schools
GreatSchools rating
- 9/10Cecil D Andrus Elementary SchoolGrades: PK-5Distance: 2.1 mi
- 9/10Eagle Middle SchoolGrades: 6-8Distance: 1.4 mi
- 10/10Eagle High SchoolGrades: 9-12Distance: 2.1 mi
Schools provided by the listing agent
- Elementary: Eagle
- Middle: Eagle Middle
- High: Eagle
- District: West Ada School District
Source: IMLS. This data may not be complete. We recommend contacting the local school district to confirm school assignments for this home.


