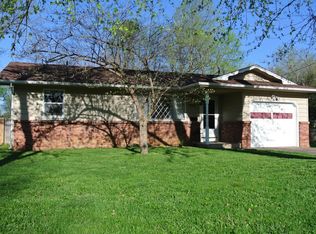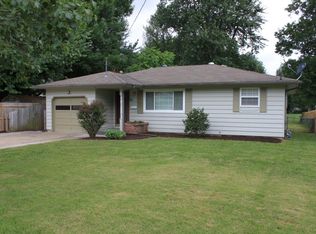This 3 bed/2 bath home has been completely updated with a modern farmhouse feel and backs up to a park. A large open floor plan features a gorgeous gas fireplace with white wood from floor to ceiling, recessed lighting, tile flooring throughout, custom white cabinetry, stainless appliances, & a formal dining area with dark hardwood floors. Natural light flows throughout the master suite through large windows and doors that lead you to the wrap around back deck overlooking the privacy fenced yard. Call for a showing today!!
This property is off market, which means it's not currently listed for sale or rent on Zillow. This may be different from what's available on other websites or public sources.

