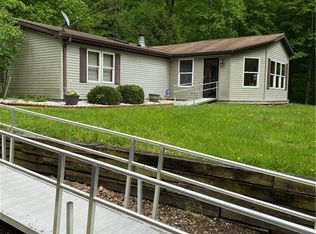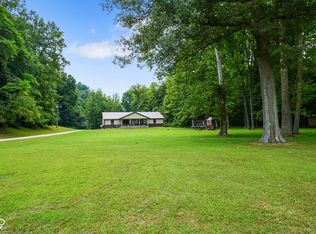Sold
$330,000
935 S Graveyard Rd, Paragon, IN 46166
2beds
1,494sqft
Residential, Single Family Residence
Built in 2000
1.8 Acres Lot
$350,700 Zestimate®
$221/sqft
$1,723 Estimated rent
Home value
$350,700
Estimated sales range
Not available
$1,723/mo
Zestimate® history
Loading...
Owner options
Explore your selling options
What's special
Welcome home to this charming 2 bedroom, 2 bathroom retreat! As you step onto the quaint front porch, you'll feel the warmth and coziness envelop you. Enter into the spacious living area featuring a beautiful stone fireplace, creating a focal point for gatherings and relaxation. Connected seamlessly to the living area is a bright dining space, bathed in natural light, perfect for enjoying meals with loved ones. From here, you'll have a picturesque view of the expansive back deck, ideal for outdoor entertaining or simply unwinding with a cup of coffee. Adjacent to the dining area is the heart of the home - the kitchen. Boasting clean countertops, ample cabinet space, and a large pantry, this kitchen is a chef's delight. Prep meals with ease and convenience, then retire to the generous primary bedroom, complete with new carpeting and a luxurious en-suite bathroom featuring double sinks, a large soaker tub, and a separate shower stall. The second bedroom, also adorned with new carpeting, offers versatility as either a cozy sleeping space or a productive home office area. A convenient laundry room with plenty of storage space adds to the functionality of this home. Step outside to discover the expansive backyard oasis, featuring a massive deck overlooking the property. Host gatherings or simply enjoy the serenity of nature in your own backyard. And for those cool summer nights, gather around the stone-built fire pit, creating memories that will last a lifetime. With a 2-car attached garage providing ample parking and storage, this home offers both comfort and convenience in every detail. Don't miss your chance to make this dreamy retreat your own - schedule a showing today!
Zillow last checked: 8 hours ago
Listing updated: May 17, 2024 at 07:02am
Listing Provided by:
Lindsey Smalling 317-435-5914,
F.C. Tucker Company
Bought with:
Shirley Allore
United Real Estate Indpls
Source: MIBOR as distributed by MLS GRID,MLS#: 21973759
Facts & features
Interior
Bedrooms & bathrooms
- Bedrooms: 2
- Bathrooms: 2
- Full bathrooms: 2
- Main level bathrooms: 2
- Main level bedrooms: 2
Primary bedroom
- Features: Carpet
- Level: Main
- Area: 169 Square Feet
- Dimensions: 13x13
Bedroom 2
- Features: Carpet
- Level: Main
- Area: 150 Square Feet
- Dimensions: 15x10
Other
- Features: Vinyl Plank
- Level: Main
- Area: 30 Square Feet
- Dimensions: 06x05
Dining room
- Features: Vinyl Plank
- Level: Main
- Area: 140 Square Feet
- Dimensions: 14x10
Kitchen
- Features: Vinyl Plank
- Level: Main
- Area: 132 Square Feet
- Dimensions: 12x11
Living room
- Features: Vinyl Plank
- Level: Main
- Area: 324 Square Feet
- Dimensions: 18x18
Heating
- Forced Air, Propane
Cooling
- Has cooling: Yes
Appliances
- Included: Electric Cooktop, Dishwasher, Dryer, Disposal, Microwave, Electric Oven, Propane Water Heater, Refrigerator, Washer, Water Softener Owned
- Laundry: Connections All, Laundry Room, Main Level
Features
- Attic Access, Attic Pull Down Stairs, Double Vanity, Breakfast Bar, Cathedral Ceiling(s), Entrance Foyer, Ceiling Fan(s), Wired for Data, Pantry, Walk-In Closet(s)
- Windows: Screens, Skylight(s), Storm Window(s)
- Has basement: No
- Attic: Access Only,Pull Down Stairs
- Number of fireplaces: 1
- Fireplace features: Blower Fan, Great Room, Wood Burning
Interior area
- Total structure area: 1,494
- Total interior livable area: 1,494 sqft
Property
Parking
- Total spaces: 2
- Parking features: Attached, Carport, Concrete, Garage Door Opener, Side Load Garage
- Attached garage spaces: 2
- Has carport: Yes
- Details: Garage Parking Other(Garage Door Opener)
Accessibility
- Accessibility features: Accessible Entrance
Features
- Levels: One
- Stories: 1
- Patio & porch: Deck, Patio
- Waterfront features: Creek
Lot
- Size: 1.80 Acres
- Features: Not In Subdivision, Rural - Not Subdivision, Mature Trees, Trees-Small (Under 20 Ft)
Details
- Additional structures: Barn Mini
- Parcel number: 551205300001005018
- Special conditions: Sales Disclosure On File
- Other equipment: Multiple Phone Lines
- Horse amenities: None
Construction
Type & style
- Home type: SingleFamily
- Architectural style: Ranch,Traditional
- Property subtype: Residential, Single Family Residence
Materials
- Brick
- Foundation: Block
Condition
- Updated/Remodeled
- New construction: No
- Year built: 2000
Utilities & green energy
- Water: Private Well
Community & neighborhood
Location
- Region: Paragon
- Subdivision: No Subdivision
Price history
| Date | Event | Price |
|---|---|---|
| 5/17/2024 | Sold | $330,000+4.8%$221/sqft |
Source: | ||
| 4/18/2024 | Pending sale | $315,000$211/sqft |
Source: | ||
| 4/16/2024 | Listed for sale | $315,000+90.9%$211/sqft |
Source: | ||
| 4/26/2013 | Sold | --0 |
Source: Agent Provided Report a problem | ||
| 3/12/2013 | Pending sale | $165,000$110/sqft |
Source: United Ritter Realty #21215195 Report a problem | ||
Public tax history
| Year | Property taxes | Tax assessment |
|---|---|---|
| 2024 | $817 +19.6% | $261,300 +12.1% |
| 2023 | $683 +45.4% | $233,100 +11.9% |
| 2022 | $470 +15.2% | $208,400 +19.5% |
Find assessor info on the county website
Neighborhood: 46166
Nearby schools
GreatSchools rating
- 2/10Paragon Elementary SchoolGrades: PK-4Distance: 1.5 mi
- 7/10John R. Wooden Middle SchoolGrades: 6-8Distance: 7.1 mi
- 4/10Martinsville High SchoolGrades: 9-12Distance: 7.9 mi
Schools provided by the listing agent
- Elementary: Paragon Elementary School
- Middle: John R. Wooden Middle School
- High: Martinsville High School
Source: MIBOR as distributed by MLS GRID. This data may not be complete. We recommend contacting the local school district to confirm school assignments for this home.
Get a cash offer in 3 minutes
Find out how much your home could sell for in as little as 3 minutes with a no-obligation cash offer.
Estimated market value$350,700
Get a cash offer in 3 minutes
Find out how much your home could sell for in as little as 3 minutes with a no-obligation cash offer.
Estimated market value
$350,700

