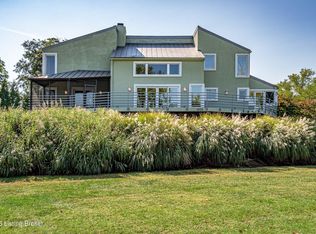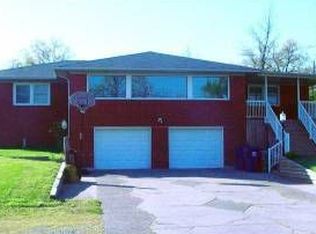Welcome to 935 Riverside Drive. This home has an open floor plan with views of the Ohio River. The living room, dining room and updated kitchen have vaulted redwood ceilings and cherry floors. The master bedroom with walk-in closet and en-suite bathroom is located on the first floor, along with two other bedrooms, one with a river view. A deck/walkway wraps around half the house. Upstairs you will find a family room with loft area for the kids, a fourth bedroom and a full bath. The house is built on a concrete foundation with the lower level consisting of a four car garage for your vehicles, trailer and boat!The garage ceilings are about 12 feet tall and there is a dumb-waiter with motor located in the garage to hoist up your groceries and other cargo to the first floor.The owners' current flood insurance policy costs only $1699 annually.The HOA features access to Riviera's pavilion and boardwalk on the river, and you may build or buy a boat dock if space is available.The owners installed solar panels in 2015 and often receive a net credit on their monthly electric bill.The home is energy efficient and there are numerous upgrades to the home.See the Additional Information sheet attached to this listing for details.There is a half bath located in the garage. Schedule your showing today!
This property is off market, which means it's not currently listed for sale or rent on Zillow. This may be different from what's available on other websites or public sources.

