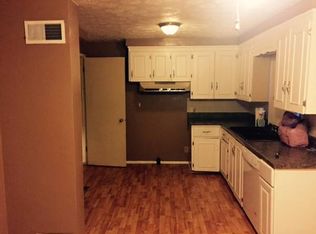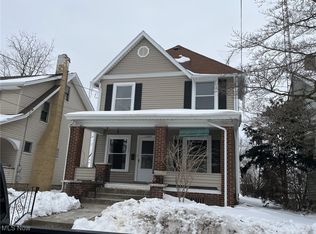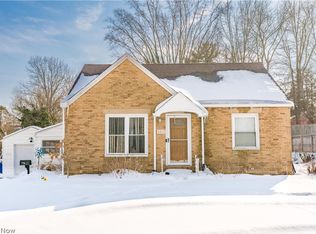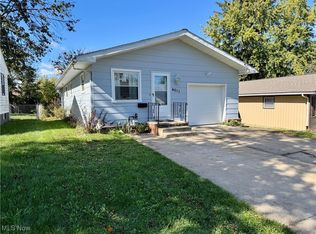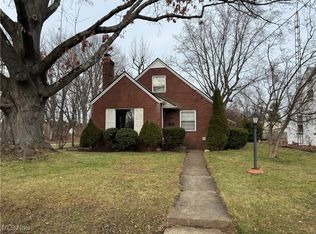Charming 4-bedroom, 1.5-bath home filled with natural light and timeless character. Highlights include a cozy wood-burning fireplace, arched doorways, a spacious dining area, and French doors leading to a private fenced yard. Kitchen appliances stay. The remodeled full bath features a large closet and bonus room. The finished third floor offers a versatile fourth bedroom or game room with views of the McKinley Museum and July 4th fireworks. Major updates include mini-split and central air (2021), plus furnace, windows, hot water tank, and wood shutters (2020). Enjoy relaxing on the full covered front porch. Prime location just steps from the McKinley Memorial, Museum, Monument Park, trails, and Stadium Park, and minutes from the Hall of Fame, I-77, hospitals, and restaurants.
For sale
$185,000
935 Ridge Rd NW, Canton, OH 44703
4beds
1,918sqft
Est.:
Single Family Residence
Built in 1921
6,124.54 Square Feet Lot
$-- Zestimate®
$96/sqft
$-- HOA
What's special
Finished third floorBonus roomSpacious dining areaFull covered front porchPrivate fenced yardArched doorwaysFilled with natural light
- 18 days |
- 918 |
- 52 |
Zillow last checked: 8 hours ago
Listing updated: January 29, 2026 at 09:08pm
Listing Provided by:
Grant Bake 330-771-0436 grant@cedar-one.com,
Cedar One Realty,
Brandi Brown 330-324-1339,
Cedar One Realty
Source: MLS Now,MLS#: 5184325 Originating MLS: East Central Association of REALTORS
Originating MLS: East Central Association of REALTORS
Tour with a local agent
Facts & features
Interior
Bedrooms & bathrooms
- Bedrooms: 4
- Bathrooms: 2
- Full bathrooms: 1
- 1/2 bathrooms: 1
- Main level bathrooms: 1
Heating
- Forced Air, Gas
Cooling
- Central Air, Ceiling Fan(s), Dual
Appliances
- Laundry: In Basement
Features
- Basement: Full,Unfinished
- Number of fireplaces: 1
Interior area
- Total structure area: 1,918
- Total interior livable area: 1,918 sqft
- Finished area above ground: 1,918
Video & virtual tour
Property
Parking
- Total spaces: 1
- Parking features: Driveway, Garage
- Garage spaces: 1
Features
- Levels: Two
- Stories: 2
- Patio & porch: Covered, Porch
- Exterior features: Private Yard
- Fencing: Back Yard,Privacy,Wood
Lot
- Size: 6,124.54 Square Feet
Details
- Parcel number: 00214586
- Special conditions: Standard
Construction
Type & style
- Home type: SingleFamily
- Architectural style: Colonial
- Property subtype: Single Family Residence
Materials
- Aluminum Siding, Brick
- Roof: Asphalt,Fiberglass
Condition
- Year built: 1921
Utilities & green energy
- Sewer: Public Sewer
- Water: Public
Community & HOA
Community
- Subdivision: Canton
HOA
- Has HOA: No
Location
- Region: Canton
Financial & listing details
- Price per square foot: $96/sqft
- Tax assessed value: $127,600
- Annual tax amount: $1,906
- Date on market: 1/30/2026
- Cumulative days on market: 96 days
Estimated market value
Not available
Estimated sales range
Not available
Not available
Price history
Price history
| Date | Event | Price |
|---|---|---|
| 1/30/2026 | Listed for sale | $185,000-0.3%$96/sqft |
Source: | ||
| 1/23/2026 | Listing removed | $185,500$97/sqft |
Source: | ||
| 12/29/2025 | Price change | $185,500-0.3%$97/sqft |
Source: | ||
| 11/6/2025 | Listed for sale | $186,000+21.6%$97/sqft |
Source: | ||
| 1/23/2024 | Sold | $153,000+5.6%$80/sqft |
Source: | ||
Public tax history
Public tax history
| Year | Property taxes | Tax assessment |
|---|---|---|
| 2024 | $1,907 -13.7% | $44,660 +20.8% |
| 2023 | $2,209 +3% | $36,960 |
| 2022 | $2,145 -1% | $36,960 |
Find assessor info on the county website
BuyAbility℠ payment
Est. payment
$1,042/mo
Principal & interest
$852
Property taxes
$190
Climate risks
Neighborhood: Summit
Nearby schools
GreatSchools rating
- 6/10Canton Arts Academy @ SummitGrades: K-6Distance: 0.3 mi
- NALehman Middle SchoolGrades: 6-8Distance: 0.9 mi
- 3/10Choices Alternative SchoolGrades: 11-12Distance: 0.7 mi
Schools provided by the listing agent
- District: Canton CSD - 7602
Source: MLS Now. This data may not be complete. We recommend contacting the local school district to confirm school assignments for this home.
- Loading
- Loading
