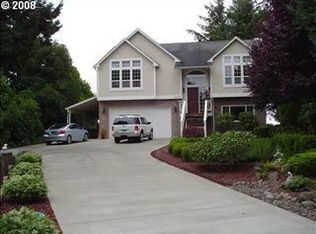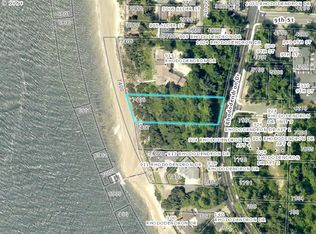Riverfront mansion on 1.9 acre lot. In-town location w/stunning views. Gated & paved driveway. 5 bdrms, 5 baths, Master Suite & Grand Master Suite. 8600+ sq.ft. of living space is built to take advantage of views. Gourmet kitchen w/many upscale amenities + built in eating area & is open to formal dining area. Living room has unique architectural details & is open to the upper loft. Home also features game room, workshop, exercise room, office & guest quarters. 4-car garage & riverside beach.
This property is off market, which means it's not currently listed for sale or rent on Zillow. This may be different from what's available on other websites or public sources.

