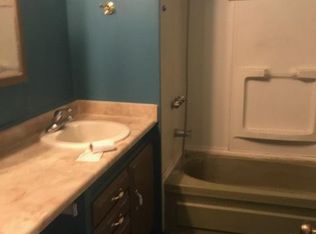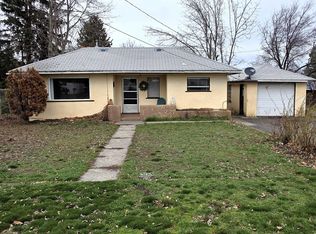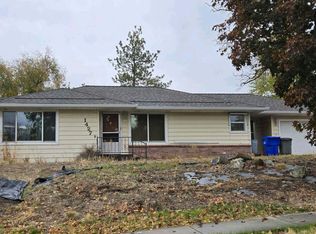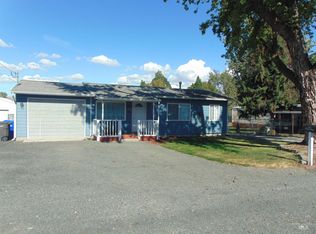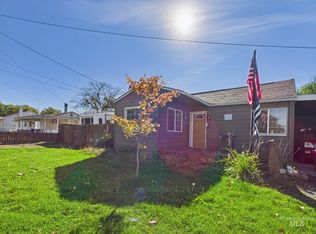This single-level stucco home offers a comfortable and convenient living space. Featuring 2 bedrooms and 1 bathroom within an 884 sq ft layout, all under a new roof. This property is ideally suited for those seeking a manageable and practical home. Situated on approximately 1/8 of an acre, the property provides a fenced outdoor area for relaxation or small-scale gardening. One of the key advantages of this home is its close proximity to Lewiston High School. The single-level design ensures ease of movement and accessibility, catering to a wide range of lifestyles. This property presents a solid opportunity for first-time homebuyers, individuals looking to downsize, or anyone seeking a practical and well-located residence. We invite you to schedule a viewing to experience the comfort and convenience this home has to offer.
Active
$225,000
935 Preston Ave, Lewiston, ID 83501
2beds
1baths
884sqft
Est.:
Single Family Residence
Built in 1954
5,488.56 Square Feet Lot
$212,900 Zestimate®
$255/sqft
$-- HOA
What's special
Single-level stucco homeNew roof
- 22 days |
- 471 |
- 16 |
Likely to sell faster than
Zillow last checked: 8 hours ago
Listing updated: November 22, 2025 at 11:47am
Listed by:
Samantha Strickland 208-553-1522,
Silvercreek Realty Group
Source: IMLS,MLS#: 98967870
Tour with a local agent
Facts & features
Interior
Bedrooms & bathrooms
- Bedrooms: 2
- Bathrooms: 1
- Main level bathrooms: 1
- Main level bedrooms: 2
Primary bedroom
- Level: Main
Bedroom 2
- Level: Main
Kitchen
- Level: Main
Living room
- Level: Main
Heating
- Forced Air, Natural Gas
Appliances
- Included: Gas Water Heater, Dishwasher, Oven/Range Freestanding, Refrigerator
Features
- Laminate Counters, Number of Baths Main Level: 1
- Flooring: Hardwood, Laminate
- Has basement: No
- Number of fireplaces: 1
- Fireplace features: One
Interior area
- Total structure area: 884
- Total interior livable area: 884 sqft
- Finished area above ground: 884
- Finished area below ground: 0
Property
Features
- Levels: One
- Fencing: Partial,Metal,Wire
Lot
- Size: 5,488.56 Square Feet
- Dimensions: 100 x 55
- Features: Sm Lot 5999 SF
Details
- Additional structures: Shed(s)
- Parcel number: RPL00010080250
Construction
Type & style
- Home type: SingleFamily
- Property subtype: Single Family Residence
Materials
- Stucco
- Roof: Metal
Condition
- Year built: 1954
Utilities & green energy
- Water: Public
- Utilities for property: Sewer Connected, Cable Connected
Community & HOA
Location
- Region: Lewiston
Financial & listing details
- Price per square foot: $255/sqft
- Tax assessed value: $256,508
- Annual tax amount: $3,208
- Date on market: 11/19/2025
- Listing terms: Cash,Conventional,FHA
- Ownership: Fee Simple
- Road surface type: Paved
Estimated market value
$212,900
$202,000 - $224,000
$1,226/mo
Price history
Price history
Price history is unavailable.
Public tax history
Public tax history
| Year | Property taxes | Tax assessment |
|---|---|---|
| 2025 | $3,208 +3.7% | $256,508 +19.7% |
| 2024 | $3,095 -15.7% | $214,263 +7.4% |
| 2023 | $3,671 +19.7% | $199,454 -8.6% |
Find assessor info on the county website
BuyAbility℠ payment
Est. payment
$1,321/mo
Principal & interest
$1079
Property taxes
$163
Home insurance
$79
Climate risks
Neighborhood: 83501
Nearby schools
GreatSchools rating
- 7/10Orchards Elementary SchoolGrades: K-5Distance: 0.9 mi
- 7/10Sacajawea Junior High SchoolGrades: 6-8Distance: 1.2 mi
- 5/10Lewiston Senior High SchoolGrades: 9-12Distance: 0.2 mi
Schools provided by the listing agent
- Elementary: Orchards
- Middle: Sacajawea
- High: Lewiston
- District: Lewiston Independent School District #1
Source: IMLS. This data may not be complete. We recommend contacting the local school district to confirm school assignments for this home.
- Loading
- Loading
