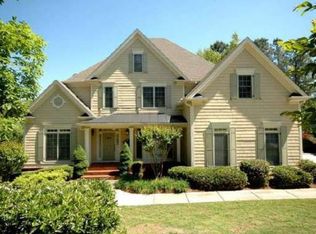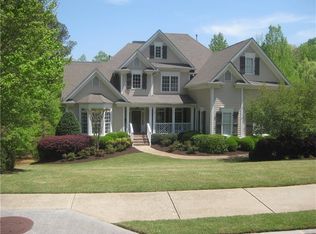Amazing transformation in one of Milton's most treasured communities - White Columns. Surrounded by hardwood trees and situated on a quite cul-de-sac, this home has a ton of charm. Features include site finished hardwood floors, freshly painted interior/exterior, new light fixtures and upgraded kitchen. Kitchen includes newly painted cabinets, granite countertops, new appliances (double oven, cooktop, microwave and dishwasher), pantry and fireside keeping room. Great room includes floor to ceiling windows overlooking the wooded backyard, stacked stone fireplace and built-ins. Owners suite upstairs with sitting room, fireplace and large walk-in closets. Generous in size, the secondary bedrooms feature en-suite bathrooms and walk-in closets. Finished terrace level is great for entertaining with two living rooms / flex spaces, storage and access to large outdoor spaces and covered deck. The property is truly special with its vista of hardwood trees, trails and privacy. 2021-04-10
This property is off market, which means it's not currently listed for sale or rent on Zillow. This may be different from what's available on other websites or public sources.

