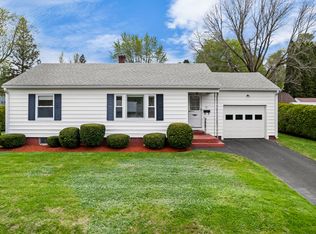Charles Baxter milled the lumber on site to build this house for his daughter and it is still owned by the same family. Large Open Kitchen/Dining Area with Slider leading to the Three Season Room overlooking the lovely level backyard. Throughout the Living Room and Bedrooms is the same milled Hardwood floors. Perhaps your looking to enter your children into the nearby new Athol Elementary School and get closer to the Ellinwood Golf Course.
This property is off market, which means it's not currently listed for sale or rent on Zillow. This may be different from what's available on other websites or public sources.

