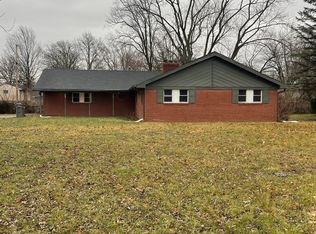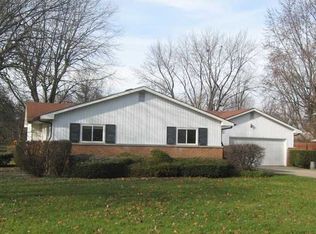Lovely 3 bedroom, 1 1/2 bathroom ranch home in a quiet, family neighborhood with mature trees just five minutes from 465, 70, shopping and restaurants. Wood floors in bedrooms and living room. Eat-in kitchen. Newer vinyl floors in bathrooms and kitchen. Includes brand new washer, dryer, garbage disposal and dishwasher. Good size two car garage with service door. Dry basement with plenty of room for storage, workout room. Lovely front porch and good size, well-maintained back yard to enjoy with family and friends. Warren Township schools. A lovely house and neighborhood to call home. Local, attentive landlord. Pets ok but no Rottweilers, pitfalls (Staffordshire terriers) or pitfall mixes will be considered. Lawn mowing and yard maintenance are included in the rent. This is a NO SMOKING premises. Pets ok but no Rottweilers, Pitbulls (Staffordshire terriers ) or pitfall mixes will be considered. Tenant pays all utilities. Security deposit due upon lease signing. First month's rent due within 24 hours before move-in. One year lease. No cars may be parked on the lawn. Landlord provides lawn and landscaping service. Tenant STRONGLY ADVISED to purchase renter's insurance. WE DO NOT ADVERTISE ON FACEBOOK MARKETPLACE
This property is off market, which means it's not currently listed for sale or rent on Zillow. This may be different from what's available on other websites or public sources.

