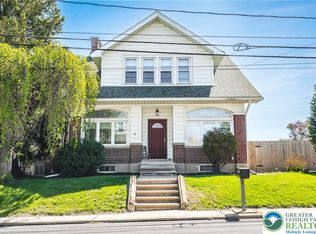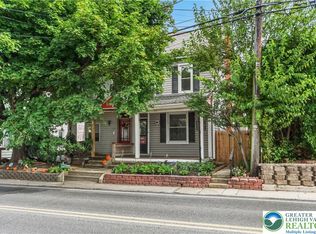Sold for $380,000
$380,000
935 N Brookside Rd, Allentown, PA 18106
3beds
2,519sqft
Single Family Residence
Built in 1924
0.32 Acres Lot
$385,100 Zestimate®
$151/sqft
$2,442 Estimated rent
Home value
$385,100
$347,000 - $427,000
$2,442/mo
Zestimate® history
Loading...
Owner options
Explore your selling options
What's special
Welcome home to this Charming Craftsman-Style Home, where Timeless Old-World Craftsmanship meets Warm, Inviting Character. This Lovely East Penn S.D. Home Offers a Perfect Blend of Historic Elegance & Modern Comfort, Creating a Truly Special Living Experience. Beautiful Refinished Inlay Hardwood Floors in Living Rm & Dining Rm. Charming Stainglass Windows & Brick Gas Fireplace add a Touch of Artistry to the Home. Modern Kitchen w/Corian Counter Tops & Gas Stove opens to Beautiful Wood Vaulted Ceiling Sunroom/Breakfast Room w/Exposed Brick Walls. Newer Roof (2020) w/6 Inch Gutters (2021). Entire Home was Rewired w/New Electric & Added Gas Generator for Entire Home. Electric Hookup for a Hot Tub. Newer Gas Hot Water Heater (2021). Large Enclosed Front Porch w/Electric Baseboard Heat, Newer Windows & Custom Built Shades (Used as an Office). Half Bath on 1st Floor w/Additional Rm(Could be Office/Playroom). Second Floor has Large Main Bedrm w/Walk-in Closet. Two more Nice Sized Bedrms both w/Walk-In Closets. Updated Main Bathrm. Added Room off Bathrm w/Built-in Wood Drawers. Additional Large Hall Walk-In Closet-Home has a Ton of Closet Space! Full Basement w/Door to Outside. Detached Oversized 2 Car Garage w/Additional Parking Pad for 4-6 More Cars & 2 Sheds. Enjoy the Lovely Landscaped Yard Providing a Peaceful Outdoor Retreat. Well & Public Sewer. Zoned Commerical-Could Have In Home Business. Great Location-Convenient to Major Routes 78/309/22/222; Shopping, Schools & Parks.
Zillow last checked: 8 hours ago
Listing updated: August 11, 2025 at 04:02am
Listed by:
Brenda Onyskiw 610-504-2378,
Iron Valley Real Estate of Lehigh Valley
Bought with:
Carol Kramer, 2297631
Coldwell Banker Hearthside-Doylestown
Source: Bright MLS,MLS#: PALH2011874
Facts & features
Interior
Bedrooms & bathrooms
- Bedrooms: 3
- Bathrooms: 2
- Full bathrooms: 1
- 1/2 bathrooms: 1
- Main level bathrooms: 1
Bedroom 1
- Features: Walk-In Closet(s), Ceiling Fan(s)
- Level: Upper
- Area: 252 Square Feet
- Dimensions: 18 x 14
Bedroom 2
- Features: Ceiling Fan(s), Walk-In Closet(s)
- Level: Upper
- Area: 168 Square Feet
- Dimensions: 14 x 12
Bedroom 3
- Features: Ceiling Fan(s), Walk-In Closet(s)
- Level: Upper
- Area: 156 Square Feet
- Dimensions: 13 x 12
Bathroom 1
- Features: Bathroom - Tub Shower
- Level: Upper
- Area: 80 Square Feet
- Dimensions: 10 x 8
Dining room
- Features: Flooring - HardWood
- Level: Main
- Area: 195 Square Feet
- Dimensions: 15 x 13
Half bath
- Level: Main
- Area: 35 Square Feet
- Dimensions: 7 x 5
Kitchen
- Features: Kitchen - Gas Cooking, Ceiling Fan(s)
- Level: Main
- Area: 130 Square Feet
- Dimensions: 13 x 10
Living room
- Features: Fireplace - Gas, Flooring - HardWood, Ceiling Fan(s)
- Level: Main
- Area: 312 Square Feet
- Dimensions: 24 x 13
Other
- Level: Upper
- Area: 48 Square Feet
- Dimensions: 8 x 6
Other
- Level: Upper
- Area: 36 Square Feet
- Dimensions: 6 x 6
Other
- Level: Main
- Area: 84 Square Feet
- Dimensions: 12 x 7
Other
- Level: Main
- Area: 216 Square Feet
- Dimensions: 24 x 9
Other
- Features: Cathedral/Vaulted Ceiling, Ceiling Fan(s)
- Level: Main
- Area: 187 Square Feet
- Dimensions: 17 x 11
Heating
- Radiator, Baseboard, Natural Gas, Electric
Cooling
- Ceiling Fan(s), Electric
Appliances
- Included: Oven/Range - Gas, Refrigerator, Gas Water Heater
- Laundry: Main Level
Features
- Bathroom - Tub Shower, Ceiling Fan(s), Floor Plan - Traditional, Formal/Separate Dining Room, Walk-In Closet(s)
- Flooring: Hardwood, Laminate, Carpet, Wood
- Basement: Concrete,Unfinished,Sump Pump,Exterior Entry
- Has fireplace: No
Interior area
- Total structure area: 2,519
- Total interior livable area: 2,519 sqft
- Finished area above ground: 2,519
- Finished area below ground: 0
Property
Parking
- Total spaces: 8
- Parking features: Garage Faces Front, Garage Faces Side, Asphalt, Detached, Driveway
- Garage spaces: 2
- Uncovered spaces: 6
Accessibility
- Accessibility features: None
Features
- Levels: Two
- Stories: 2
- Pool features: None
- Fencing: Partial,Wood
Lot
- Size: 0.32 Acres
- Dimensions: 80.00 x 175.00
Details
- Additional structures: Above Grade, Below Grade
- Parcel number: 54758681231700001
- Zoning: C
- Special conditions: Standard
Construction
Type & style
- Home type: SingleFamily
- Architectural style: Craftsman,Traditional
- Property subtype: Single Family Residence
Materials
- Brick
- Foundation: Brick/Mortar
- Roof: Asphalt,Fiberglass
Condition
- Very Good
- New construction: No
- Year built: 1924
Utilities & green energy
- Sewer: Public Sewer
- Water: Well
Community & neighborhood
Location
- Region: Allentown
- Subdivision: None Available
- Municipality: LOWER MILFORD TWP
Other
Other facts
- Listing agreement: Exclusive Agency
- Listing terms: Cash,Conventional
- Ownership: Fee Simple
Price history
| Date | Event | Price |
|---|---|---|
| 6/27/2025 | Sold | $380,000+1.4%$151/sqft |
Source: | ||
| 5/22/2025 | Pending sale | $374,900$149/sqft |
Source: | ||
| 5/14/2025 | Price change | $374,900-6.3%$149/sqft |
Source: | ||
| 5/5/2025 | Listed for sale | $399,900$159/sqft |
Source: | ||
Public tax history
Tax history is unavailable.
Neighborhood: 18106
Nearby schools
GreatSchools rating
- 7/10Wescosville El SchoolGrades: K-5Distance: 0.2 mi
- 7/10Lower Macungie Middle SchoolGrades: 6-8Distance: 1.5 mi
- 7/10Emmaus High SchoolGrades: 9-12Distance: 3.2 mi
Schools provided by the listing agent
- District: East Penn
Source: Bright MLS. This data may not be complete. We recommend contacting the local school district to confirm school assignments for this home.
Get a cash offer in 3 minutes
Find out how much your home could sell for in as little as 3 minutes with a no-obligation cash offer.
Estimated market value$385,100
Get a cash offer in 3 minutes
Find out how much your home could sell for in as little as 3 minutes with a no-obligation cash offer.
Estimated market value
$385,100

