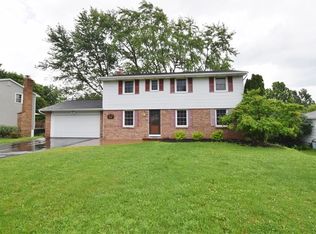Fantastic Fairport Colonial situated on almost half an acre is ready for you to call home! Current colors compliment the beautiful hardwood floors. Nice sizable rooms. Huge master bedroom with walk-in-closet. Woodburning Fireplace in Family Room. Bright Eat-IN-Kitchen. Rec-Room & Office in the basement along with laundry. Many recent updates add to the already appealing features found throughout...Since 2015 entire interior painted*Hardwoods exposed/refinished*Deck with gazebo*Paver firepit*Hardscaping&Landscaping*Brand New Toilet*Doorknobs/Hinges*Light Fixtures/Switches/Dimmers/Outlets/Plates*Slop Sink Motor*Dryer Vent, and more. Central Air 2010 * Furnace 2006 * Garage Door 2015 * Exterior trim painted 2015. And of course Fairport Electric. Move right in and call 935 Moseley Rd "Home"!
This property is off market, which means it's not currently listed for sale or rent on Zillow. This may be different from what's available on other websites or public sources.
