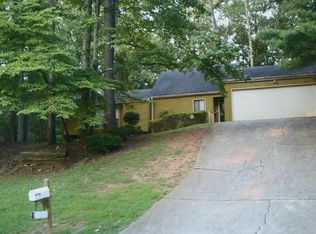Closed
$302,000
935 Millard Rd, Stone Mountain, GA 30088
4beds
2,400sqft
Single Family Residence
Built in 1974
0.4 Acres Lot
$295,400 Zestimate®
$126/sqft
$2,370 Estimated rent
Home value
$295,400
$266,000 - $328,000
$2,370/mo
Zestimate® history
Loading...
Owner options
Explore your selling options
What's special
Enjoy this large, open layout contemporary home in a rustic environment. The 4 Bdrm/3 full bath 2400 sq. ft. home is located on a large .4 acre lot. Great for small ones to safely play and explore the area. Fenced off patio area ideal for setting up a barbeque and sitting area in addition to the rear porch. Back yard has a small basketball court to play at home. Home is ranch style with no stairs. Lots of open areas. The home features vaulted ceilings with fans throughout, clean interior paint, wall-to-wall laminate flooring, sunken great room, fireplace, kitchen appliances, microwave over stove, washer/dryer hookups, and 2 car garage. Great Room, sun room, family room, Dining room, and living room with a very open floor plan provide ample space for gathering and relaxing and makes this home comfortable for your family. Kitchen with kitchen nook and cabinet is great for that special meal. New driveway, roof, and skylights. Easy access to the I-295 or I-20 for an easy commute to downtown or shopping centers. The active MainStreet HOA ) is a premier wooded community consisting of 1,164 homes, 70 acres of communal parkland, two lakes, tennis and swim facilities and community center. It sponsors lots of family oriented activities and strong relationships with Dekalb County officials. Great HOA with lots of amenities and active manager. Lake for fishing, club house, tennis courts, playground, monthly community meetings on subject of interest, and farmer's market. Buyer is aware that the seller's intention is to complete a 1031 Exchange through this transaction and hereby agrees to cooperate with seller to accomplish same, at no additional cost or liability to buyer. Broker Cooperation. Sell.r will consider a lease/purchase,
Zillow last checked: 8 hours ago
Listing updated: September 03, 2024 at 05:23am
Listed by:
Susan H Ayers 678-344-1600,
Clickit Realty Inc.
Bought with:
Regina Thompson, 257541
RE/MAX Metro Atlanta Cityside
Source: GAMLS,MLS#: 10227557
Facts & features
Interior
Bedrooms & bathrooms
- Bedrooms: 4
- Bathrooms: 3
- Full bathrooms: 3
- Main level bathrooms: 3
- Main level bedrooms: 4
Kitchen
- Features: Breakfast Area, Pantry
Heating
- Central, Hot Water
Cooling
- Attic Fan, Ceiling Fan(s), Central Air
Appliances
- Included: Cooktop, Dishwasher, Disposal, Electric Water Heater, Microwave, Oven/Range (Combo), Refrigerator
- Laundry: In Hall
Features
- Bookcases, Double Vanity, High Ceilings, Master On Main Level, Other, Roommate Plan, Separate Shower, Vaulted Ceiling(s)
- Flooring: Carpet, Laminate
- Windows: Double Pane Windows, Skylight(s)
- Basement: Crawl Space
- Attic: Pull Down Stairs
- Number of fireplaces: 1
- Fireplace features: Living Room, Masonry, Gas Log
- Common walls with other units/homes: No Common Walls
Interior area
- Total structure area: 2,400
- Total interior livable area: 2,400 sqft
- Finished area above ground: 2,400
- Finished area below ground: 0
Property
Parking
- Total spaces: 2
- Parking features: Attached, Garage Door Opener, Garage, Kitchen Level
- Has attached garage: Yes
Features
- Levels: Multi/Split
- Fencing: Back Yard,Front Yard,Other,Wood
- Has view: Yes
- View description: City
- Body of water: None
Lot
- Size: 0.40 Acres
- Features: Private, Other
Details
- Additional structures: Garage(s)
- Parcel number: 16 031 12 057
- Special conditions: Agent Owned,Investor Owned
- Other equipment: Electric Air Filter
Construction
Type & style
- Home type: SingleFamily
- Architectural style: Contemporary,Country/Rustic,Traditional
- Property subtype: Single Family Residence
Materials
- Other, Wood Siding
- Foundation: Slab
- Roof: Composition
Condition
- Updated/Remodeled
- New construction: No
- Year built: 1974
Utilities & green energy
- Electric: 220 Volts
- Sewer: Public Sewer
- Water: Public
- Utilities for property: Cable Available, Electricity Available, Natural Gas Available, Phone Available, Sewer Available, Water Available
Green energy
- Energy efficient items: Insulation, Thermostat, Appliances, Water Heater, Windows
Community & neighborhood
Security
- Security features: Carbon Monoxide Detector(s), Smoke Detector(s)
Community
- Community features: Boat/Camper/Van Prkg, Clubhouse, Fitness Center, Lake, Playground, Pool, Street Lights, Tennis Court(s), Walk To Schools, Near Shopping
Location
- Region: Stone Mountain
- Subdivision: BRIDGEWATER COMMONS
HOA & financial
HOA
- Has HOA: Yes
- Services included: Maintenance Grounds, Reserve Fund, Swimming, Tennis
Other
Other facts
- Listing agreement: Exclusive Right To Sell
- Listing terms: 1031 Exchange,Cash,Conventional,FHA,Owner Will Carry,Owner 2nd,USDA Loan,VA Loan
Price history
| Date | Event | Price |
|---|---|---|
| 8/30/2024 | Sold | $302,000-1%$126/sqft |
Source: | ||
| 8/15/2024 | Pending sale | $305,000$127/sqft |
Source: | ||
| 5/20/2024 | Price change | $305,000-5.9%$127/sqft |
Source: | ||
| 2/5/2024 | Price change | $324,000-0.3%$135/sqft |
Source: | ||
| 11/22/2023 | Listed for sale | $325,000+133.8%$135/sqft |
Source: | ||
Public tax history
| Year | Property taxes | Tax assessment |
|---|---|---|
| 2025 | $1,323 -73.2% | $109,440 +6.6% |
| 2024 | $4,943 +8.1% | $102,640 +7.7% |
| 2023 | $4,571 +12.4% | $95,320 +12.6% |
Find assessor info on the county website
Neighborhood: 30088
Nearby schools
GreatSchools rating
- 3/10Eldridge L. Miller Elementary SchoolGrades: PK-5Distance: 0.2 mi
- 6/10Redan Middle SchoolGrades: 6-8Distance: 2.2 mi
- 3/10Redan High SchoolGrades: 9-12Distance: 0.6 mi
Schools provided by the listing agent
- Elementary: Eldridge Miller
- Middle: Freedom
- High: Redan
Source: GAMLS. This data may not be complete. We recommend contacting the local school district to confirm school assignments for this home.
Get a cash offer in 3 minutes
Find out how much your home could sell for in as little as 3 minutes with a no-obligation cash offer.
Estimated market value$295,400
Get a cash offer in 3 minutes
Find out how much your home could sell for in as little as 3 minutes with a no-obligation cash offer.
Estimated market value
$295,400
