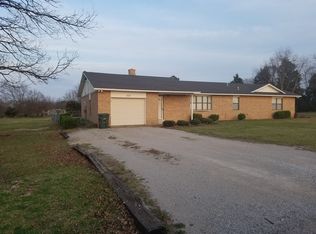Hardwood floors in living room dining room and hallways. Neutral paint colors, crown molding, white painted trim. Beautiful landscaping and 23 x 23 brick shop with toliet and sink. Yard and gardens are on sprinkler system. Quiet well kept neighboorhood. Home backs up to a lovely pasture. Neighborhood Description All of the homes in Majestic Hills are on at least 2 acre lots so the homes are spread far apart. Many professionals and retirees live in this neighborhood and it feels safe. Most people have lived here 10 to 20 years. Everyone keeps their yard nice and many people walk in the evenings.
This property is off market, which means it's not currently listed for sale or rent on Zillow. This may be different from what's available on other websites or public sources.
